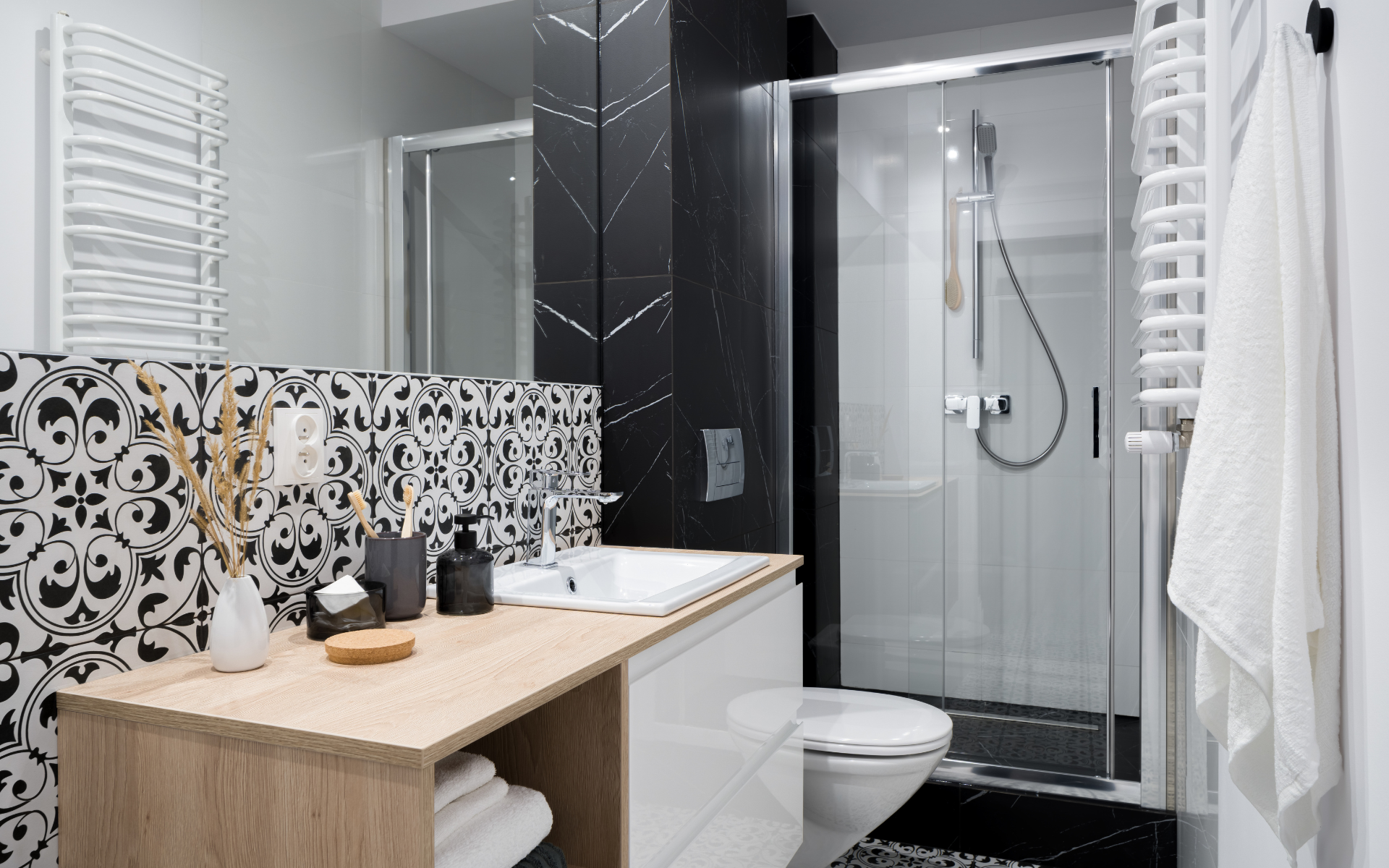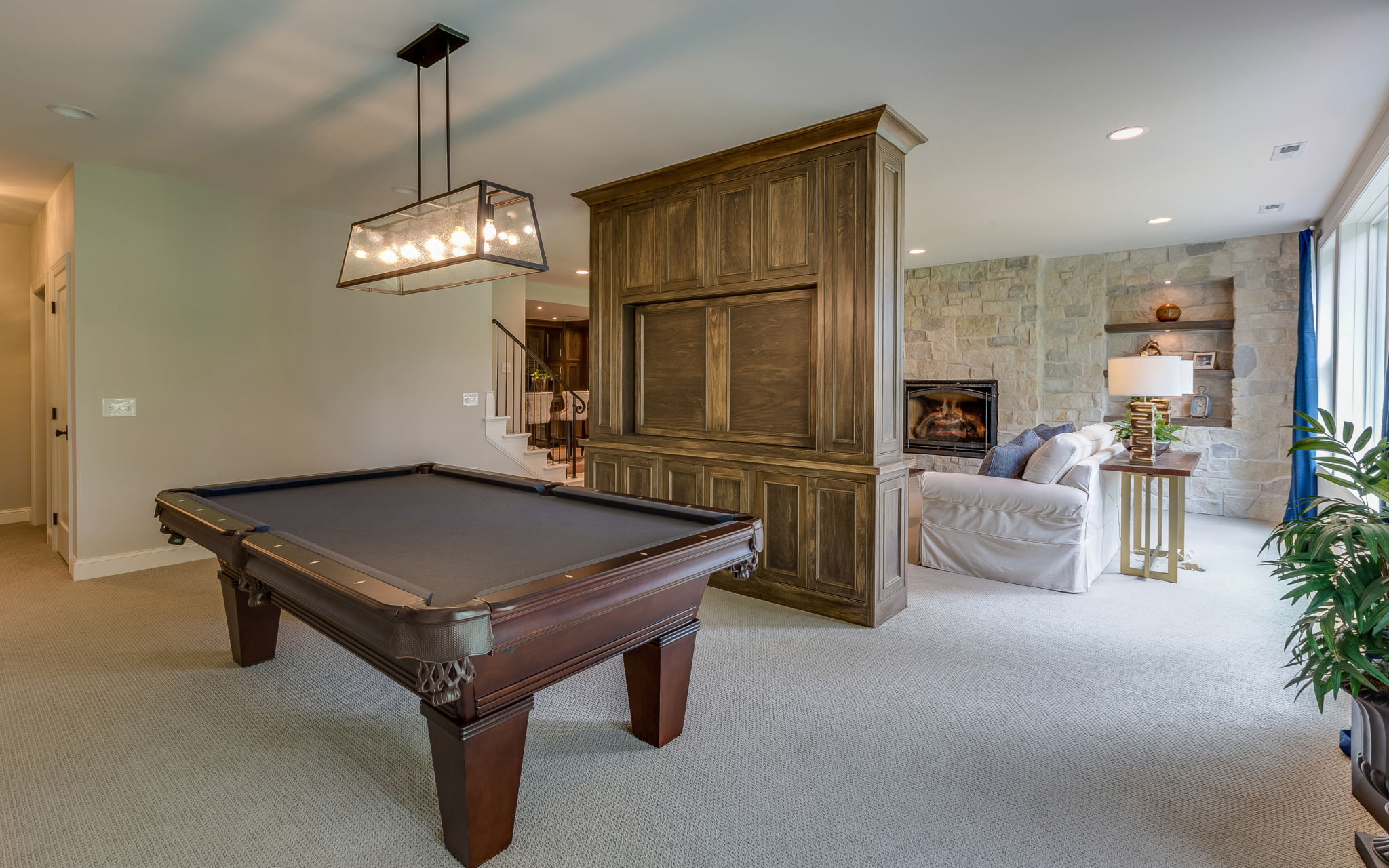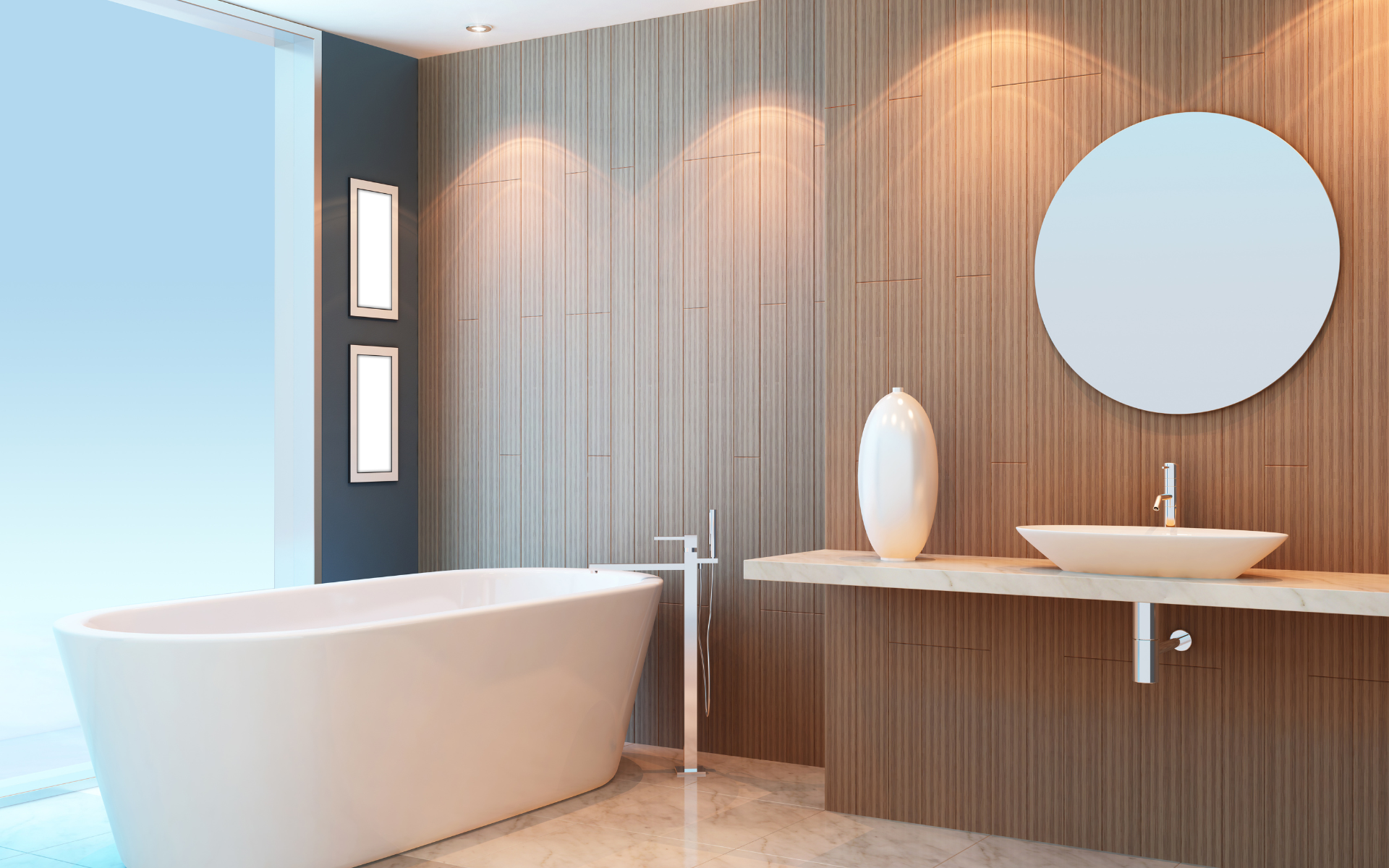Remodeling a small bathroom can be an exciting project, but it also comes with unique challenges. A small bathroom remodel requires careful thought about layout, storage, lighting, and finishes. Cutting corners or rushing the process often leads to bathroom renovation regrets. Avoiding these common small bathroom remodeling mistakes ensures a functional and stylish result. Whether you are considering a redo, a facelift, or a full redesign, knowing what to avoid is just as important as choosing the right materials.
There are a lot of homeowners who fall into common traps that can turn a dream bathroom remodeling into a frustrating experience. In this guide, we highlight the most frequent small bathroom remodeling mistakes to avoid, helping homeowners make informed decisions for a successful remodel.
Table of Contents
Top Small Bathroom Remodeling Mistakes to Avoid
1. Poor Space Planning
Small bathrooms require precise space planning to ensure comfort and functionality. Skipping this step can lead to awkward layouts where doors clash with cabinets, or there is not enough clearance around the toilet or shower. Before starting a remodel, measure every inch and create a floor plan. Consider how people will move around the room and where each fixture will go. A well-thought-out layout not only improves usability but also enhances the overall feel of the space, making it look larger and more inviting.
2. Oversized Fixtures
Selecting fixtures that are too large for a compact bathroom is a common small bathroom remodeling mistake. Oversized vanities, bathtubs, and toilets consume valuable floor space and make the room feel crowded. Instead, choose space-saving alternatives like pedestal sinks, corner vanities, or compact toilets. These smaller fixtures maintain functionality without overwhelming the space, allowing for better circulation and more storage options. Properly sized fixtures are essential for a smooth small bathroom transformation.
3. Insufficient Storage
Cluttered bathrooms not only look messy but can also feel chaotic. Many small bathroom remodels fail because homeowners neglect to plan adequate storage. Wall-mounted cabinets, recessed shelves, or over-the-toilet units can keep toiletries and essentials organized while freeing up floor space. Without proper storage, even a beautifully designed bathroom can become frustrating to use daily. Address storage needs early to avoid common small bathroom remodeling mistakes that reduce convenience and aesthetic appeal.
4. Ignoring Ventilation
Proper ventilation is crucial in a bathroom to prevent mold, mildew, and unpleasant odors. A small bathroom often traps moisture, which can damage walls, ceilings, and fixtures over time. Installing or upgrading an exhaust fan ensures continuous airflow and reduces the risk of water-related damage. This is one of the most overlooked do’s and don’ts in restroom considerations, yet it significantly impacts the longevity and comfort of the space.
5. Poor Lighting Choices
Lighting can dramatically affect how small bathrooms feel. Dim lighting can make a space feel even smaller, while harsh overhead lights create unflattering shadows. Combining ambient lighting with task lighting near mirrors and accent lighting in key areas creates a welcoming and functional environment. Properly layered lighting enhances the bathroom’s style, improves visibility, and reduces eye strain during grooming tasks.
6. Overdecorating Walls and Floors
Using overly busy patterns or dark colors on walls and floors can overwhelm a small bathroom. While decorative tiles and patterns add personality, too much visual clutter makes the room feel cramped. Lighter bathroom colors, simple designs, and reflective surfaces can create the illusion of more space. Homeowners should aim for a balance between style and functionality to achieve a clean, open, and inviting look.
7. Skipping Professional Help on Small Bathroom Remodeling
DIY projects can be tempting, but hiring an inexperienced contractor often leads to structural, plumbing, or electrical mistakes. A knowledgeable home remodeling contractor ensures the remodel meets local codes, uses quality materials, and maintains safety standards. Professional guidance can also help with design choices, preventing expensive bathroom renovation regrets and ensuring a polished final result.
8. Inadequate Waterproofing
Bathrooms are prone to water exposure, so waterproofing is non-negotiable. Skipping or cutting corners in waterproofing can lead to leaks, damaged floors, and mold growth. Ensure that showers, tubs, and sinks are properly sealed and use water-resistant materials on walls and floors. Investing in effective waterproofing protects the bathroom long-term and prevents costly repairs.
9. Forgetting Accessibility
Even small bathrooms should be safe and functional for all users. Neglecting accessibility features like grab bars, easy-to-reach storage, or a comfortable shower entrance can create hazards, particularly for elderly family members. Planning for accessibility ensures that the bathroom is practical and safe, regardless of the user’s needs.
10. Ignoring Quality Materials
Opting for cheaper materials may reduce initial costs, but these often wear out faster, fade, or fail under constant moisture. Investing in durable surfaces, quality fixtures, and long-lasting finishes ensures the bathroom stays functional and attractive for years. Choosing quality materials avoids the frustration of frequent repairs and contributes to a successful small bathroom transformation.
Key Takeaways
Avoiding these common small bathroom remodeling mistakes is essential for a smooth project. From proper space planning and choosing the right fixtures to ensuring ventilation and quality materials, each decision contributes to a functional and beautiful bathroom. Homeowners should carefully research options, consult experts, and plan ahead to prevent costly errors. Following these tips guarantees a successful redo or redesign.
For more insights and if you are planning a bathroom update, the Dupont Design Center can help transform your small space into a stylish and functional retreat.



