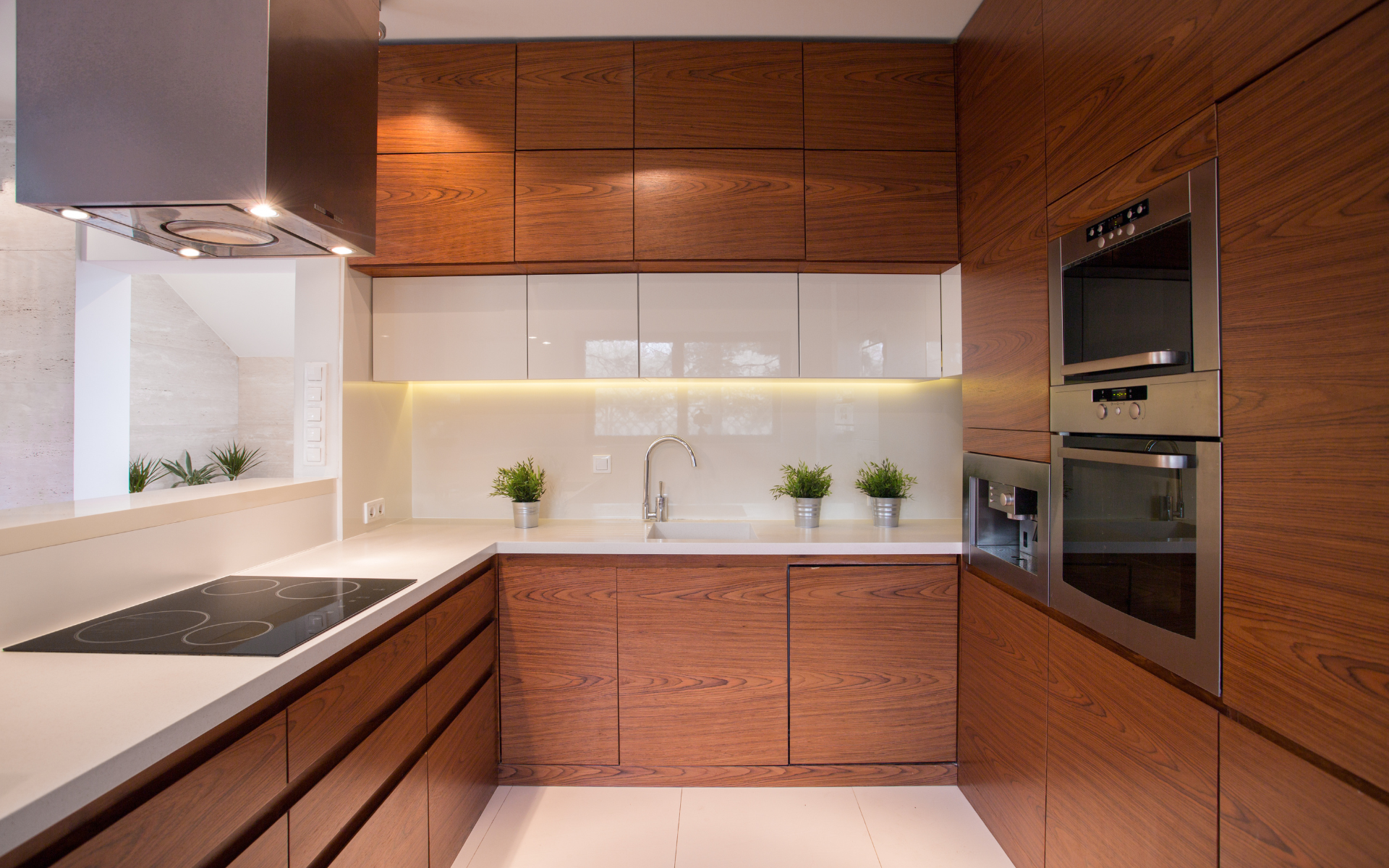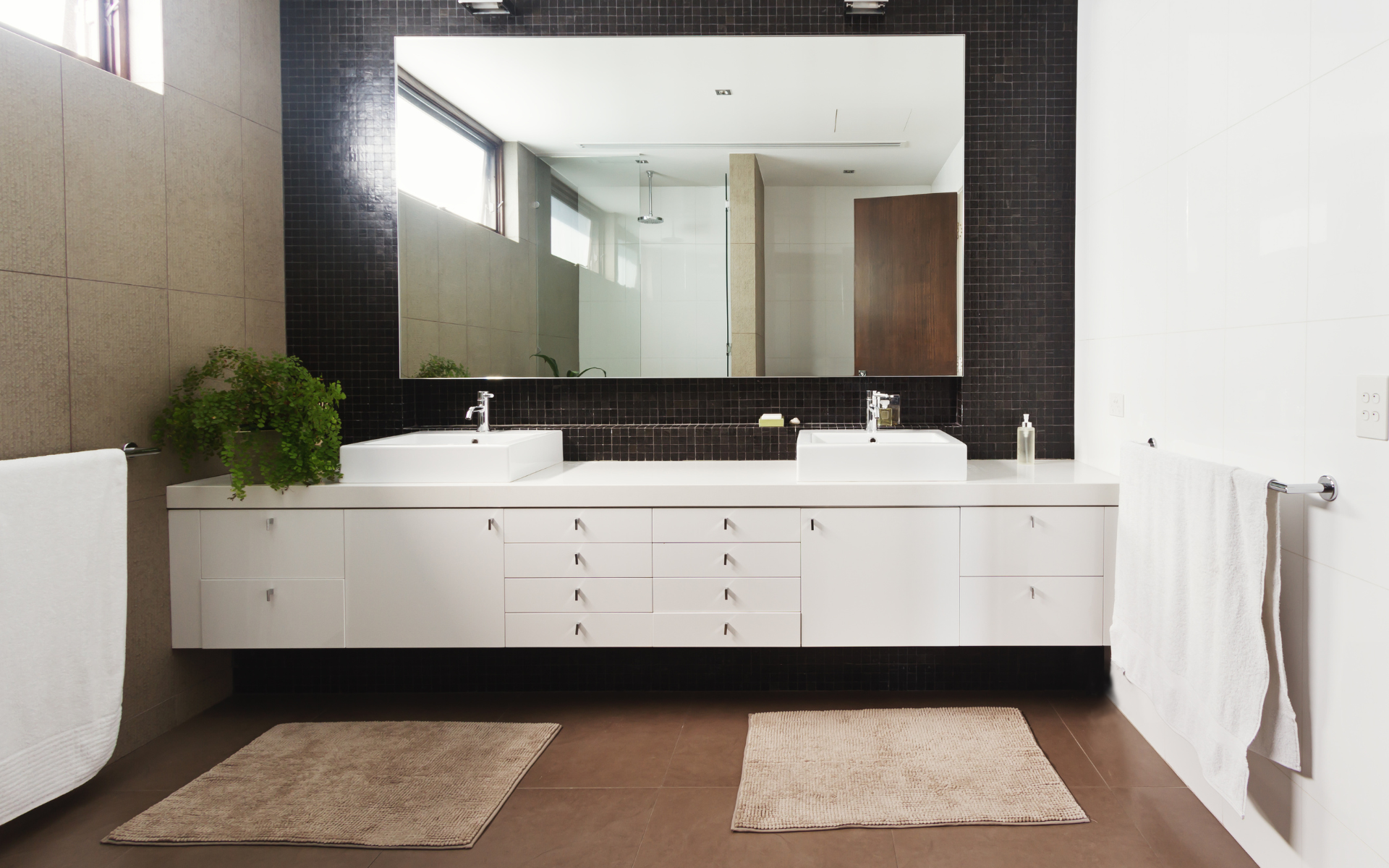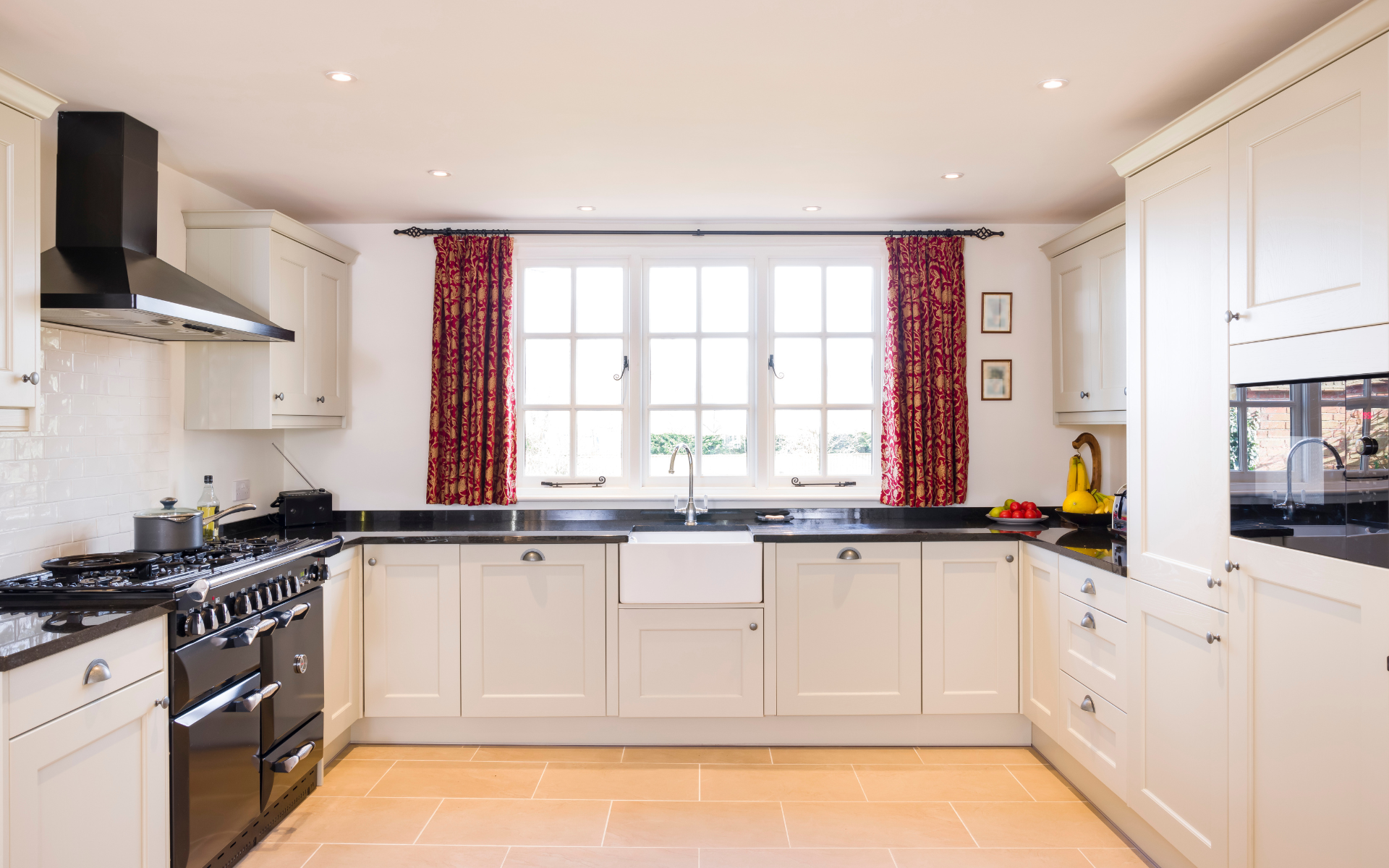Ever walked into your kitchen and stared at those awkward kitchen cabinet corner? You know the ones. Dark, mysterious spaces where dishes go to disappear forever. Every homeowner faces the same kitchen corner storage challenge, and honestly, it’s frustrating.
Corner kitchen cabinet spaces often become the black holes of kitchen design. You toss something back there, and good luck finding it again. Blind corner cabinets earn their name because you literally cannot see what’s hiding in the back. It’s like playing kitchen roulette every time you reach inside.
Table of Contents
Here’s something that might surprise you: corner cabinet storage can be up to 50% deeper than your standard base cabinets. Your typical cabinet measures just 24 inches deep, but a kitchen corner cabinet can stretch to 34 inches. Anything you store in the back becomes practically unreachable. Easy access? Forget about it.
Larger kitchens might let you ignore the problem, but most of us need every inch of storage space. Let’s talk about practical solutions for these tricky kitchen cabinet corners.
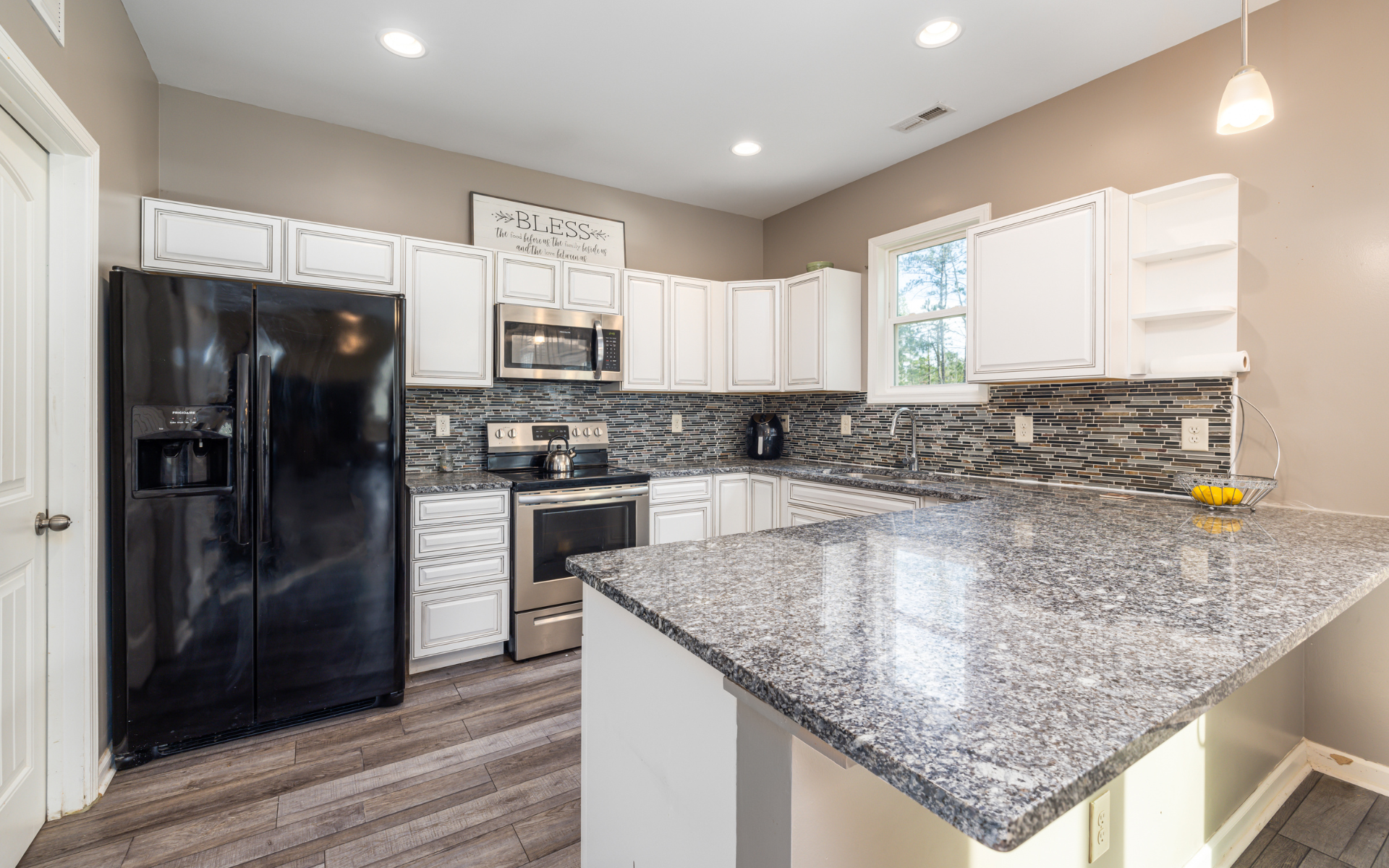
1. Skip the Cabinet, Add Appliances
Sometimes, the best corner cabinet solution is no cabinet at all. Corner spaces work perfectly for appliances that need breathing room anyway. Your oven, dishwasher, or fridge can claim that corner spot. You won’t need daily access to the space behind these appliances, and they actually benefit from having extra room for ventilation. The depth becomes an advantage rather than a storage obstacle.
2. Put Custom Corner Drawers
Specialized corner drawers designed specifically for kitchen corners solve the access problem beautifully. These angled drawers maximize the full depth while keeping everything within reach. Yes, they cost more than standard base cabinets, especially if you’re replacing existing ones. You might need to break up your current cabinet run to install them. But corner drawers are space-efficient and eliminate the blind corner problem entirely.
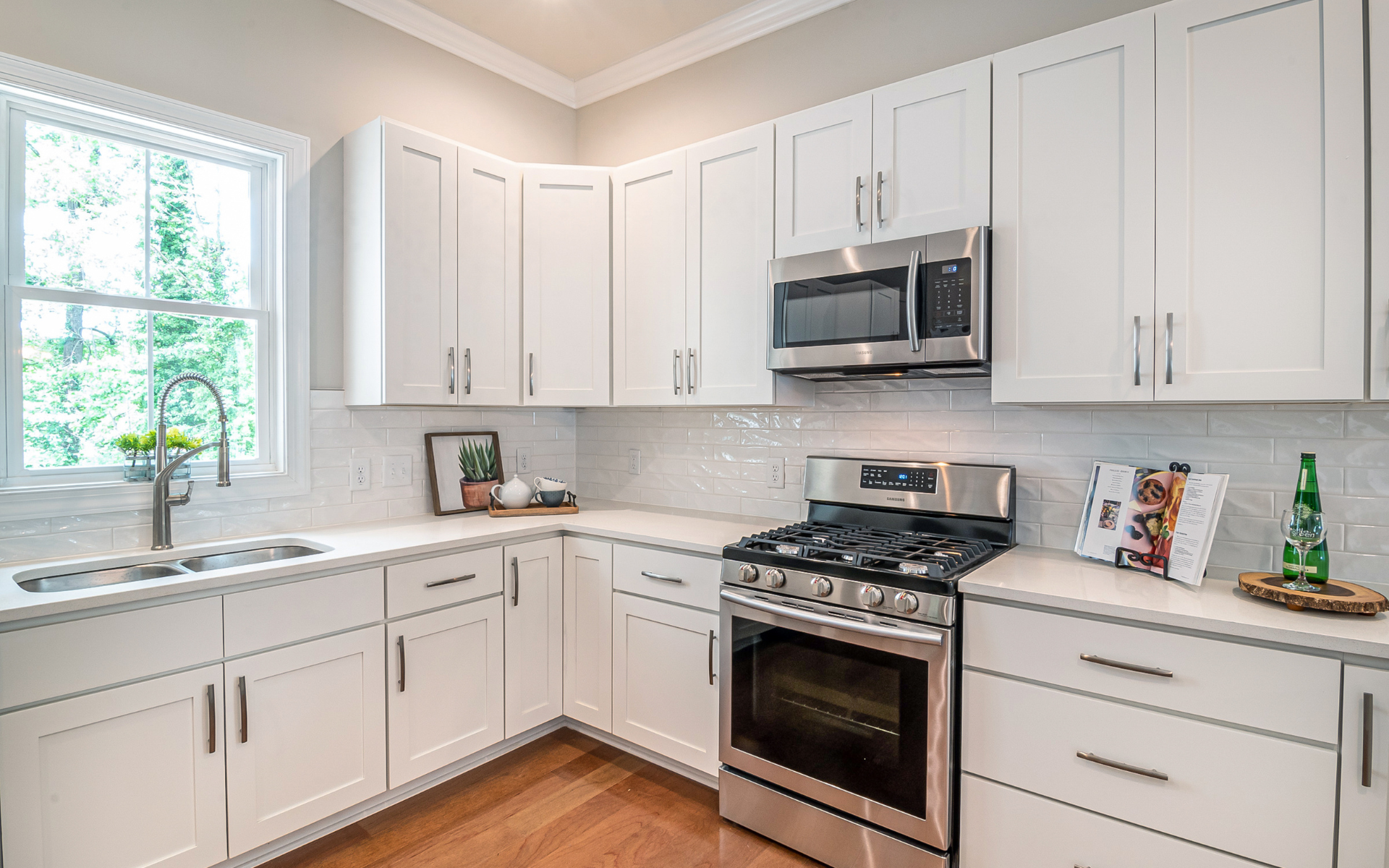
3. Rotating & Sliding Storage Systems
Multiple mechanical solutions bring items stored in deep corners within easy access. Lazy Susan systems remain the most popular choice, spinning to bring everything into view. Modern versions don’t just rotate; they swing out and pull out to maximize available space.
Pull-out shelves work differently, sliding on tracks to bring the entire shelf contents forward. Full extension slides let you access items at the very back. The lowest shelf typically holds heavy pots and pans, while upper shelves organize lighter supplies.
Swing-out storage takes this further by making entire cabinet sections pivot outward. These systems provide incredible access to the deepest parts of your kitchen corner, perfect for small appliances and large cookware.
Blind corner organizers combine these approaches with tiered shelves that slide or swing when you open the door. They’re cheaper than replacing cabinets but still dramatically improve functionality.
4. Put Corner Pantry Solutions
Converting a kitchen corner into pantry storage creates incredible organization opportunities. Tall corner pantries with adjustable shelves can store everything from cereal boxes to cleaning supplies. The narrow depth means you can actually see what you have, unlike traditional blind corner cabinets.
Corner pantries work especially well in small spaces where every square inch counts. You get more storage than traditional cabinets while keeping everything visible and accessible. Perfect for families who need extra storage for bulk items and kitchen supplies.
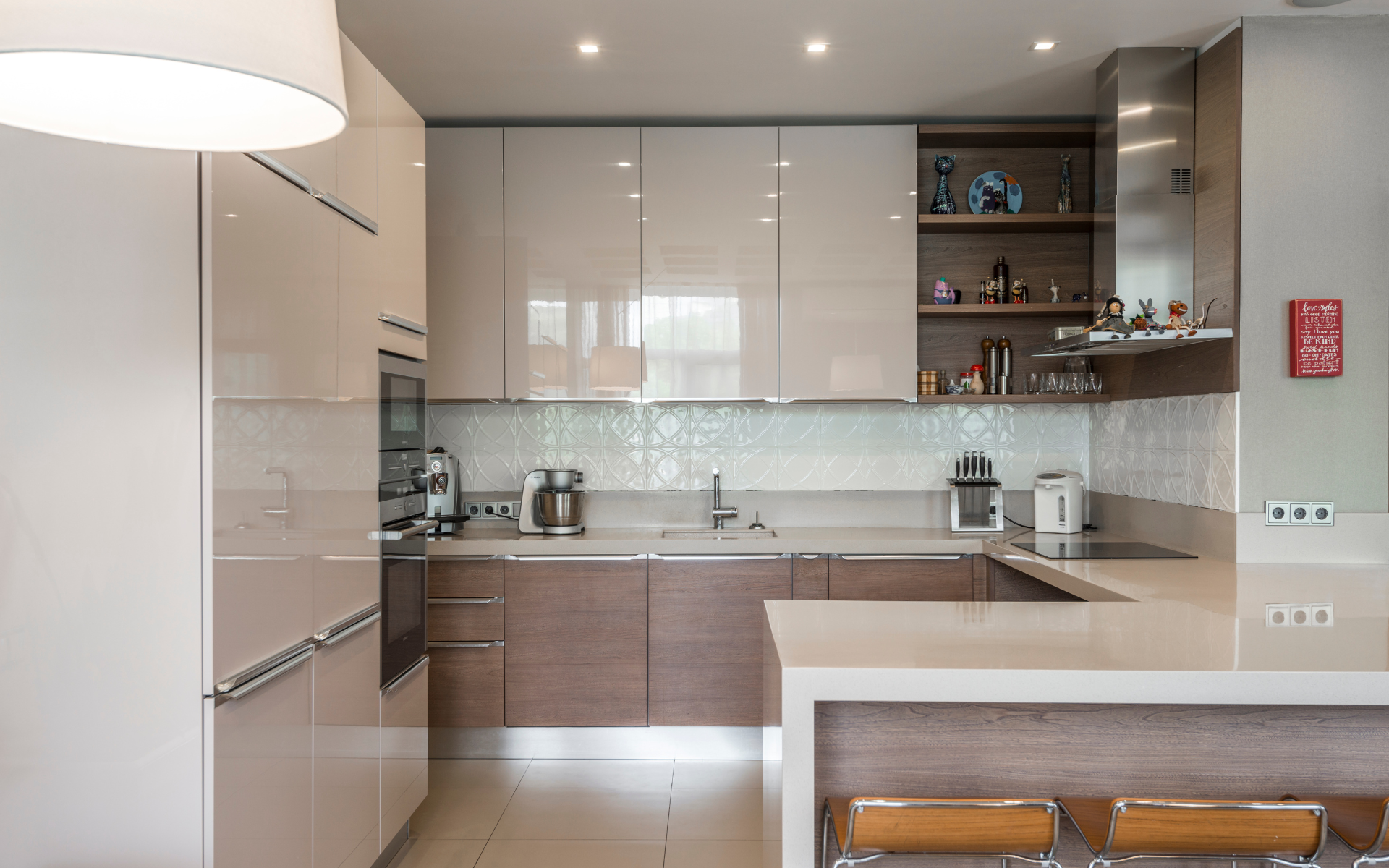
5. Diagonal Wall Cabinets
Corner drawers work well for base cabinets, but wall storage needs a different approach. Diagonal kitchen corner cabinets cut across the angle with a flat front door. The door opening ends up narrower than the interior space, so you’re limited in what size items you can store inside.
The big advantage? These diagonal doors open just as easily as your other wall cabinet doors. The angled design eliminates the blind corner problem while maintaining clean lines in your kitchen design.
6. Open Storage Options
Sometimes the best solution for kitchen corner storage is going completely open. Corner shelves create display space for dishes, glassware, or decorative items. You lose hidden storage but gain easy access and visual appeal.
Open shelving works particularly well for items you use frequently. Coffee mugs, everyday dishes, and cooking oils stay within easy reach. Just remember that open shelves collect dust and require regular cleaning.
Staggered wall cabinets create an interesting design statement that combines open and closed storage. Alternating cabinets as they go up the wall means equal amounts of both storage types. This approach works better in larger kitchens or for families who don’t need maximum storage capacity.
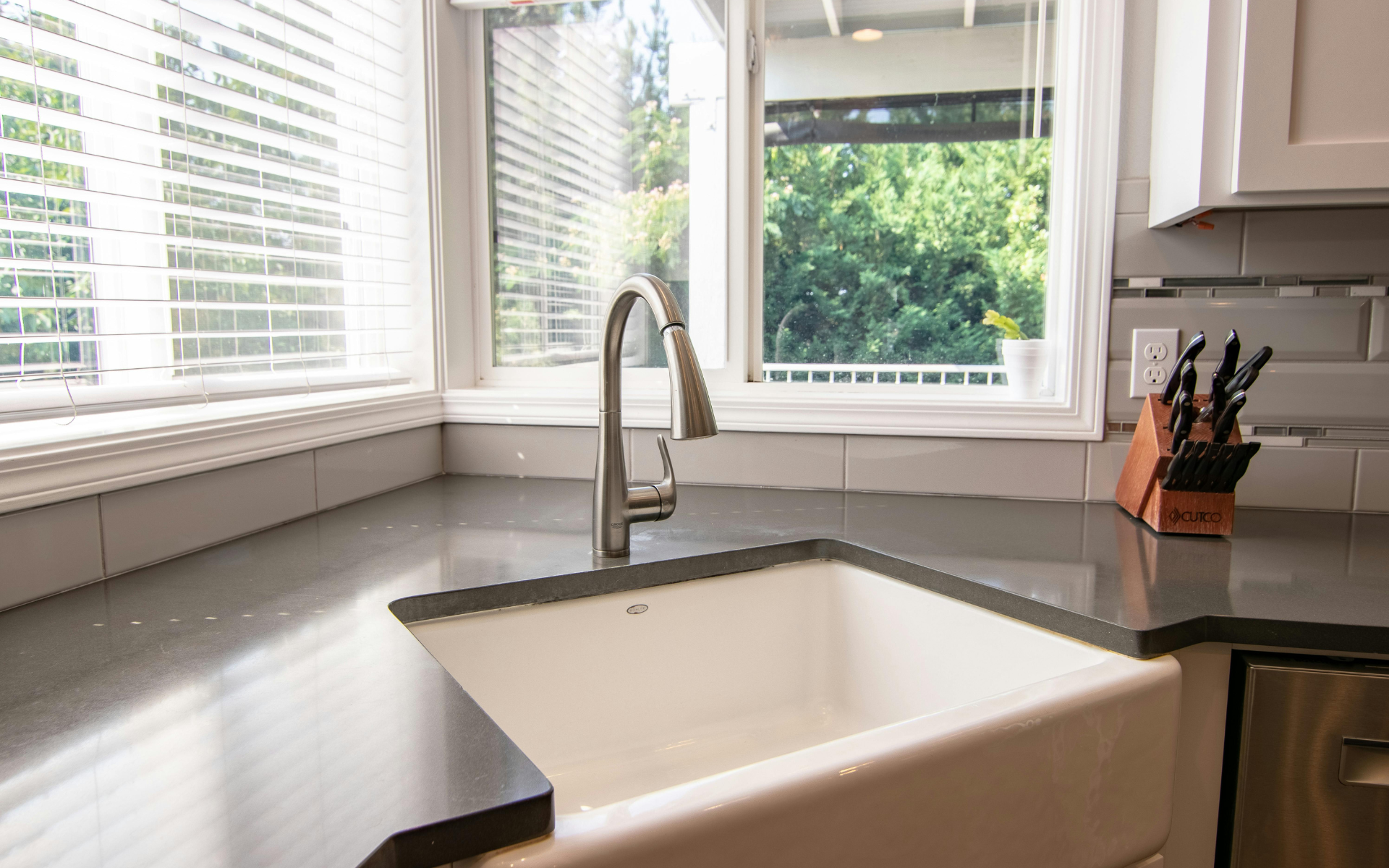
7. Corner Sink & Curved Kitchen Design
Placing your sink in the corner eliminates the storage problem entirely while creating an efficient work triangle. Corner sinks typically require custom cabinetry underneath, but the space becomes highly functional for dishwashing and food prep. The angled installation often provides more counter space than traditional sink placements.
You can create the illusion of curves by softening sharp countertop angles around a corner sink. Carry that curved theme to your wall cabinets using diagonal designs and maybe even your kitchen island shape. The flowing lines make corners feel less awkward while improving functionality.
8. Interior Lighting Solutions
Adding interior lighting to corner cabinets changes everything. LED strips or battery-operated lights help you actually see what’s stored in those dark recesses. Simple battery lights stick anywhere and turn on automatically when you open the door.
Good lighting makes even basic corner storage more functional. You’ll actually use the space when you can see what’s inside. Motion sensor lights work particularly well since they activate hands-free when you reach into the cabinet.
Corner Kitchen Cabinet Mistakes to Avoid
Learning from other people’s corner cabinet disasters can save you time, money, and major headaches. Here are the most common mistakes homeowners make when tackling kitchen corner storage problems.
Common Planning Errors
Measuring wrong tops the list of planning mistakes. Many homeowners forget that corner cabinets need clearance for doors to open properly, ignore their actual cooking habits when choosing solutions, and fail to consider family height and mobility needs. You can’t just measure the corner space and assume any cabinet will fit. Door swing paths, adjacent cabinet placement, appliance locations, and how you actually use your kitchen all affect what corner solutions work effectively for your specific situation.
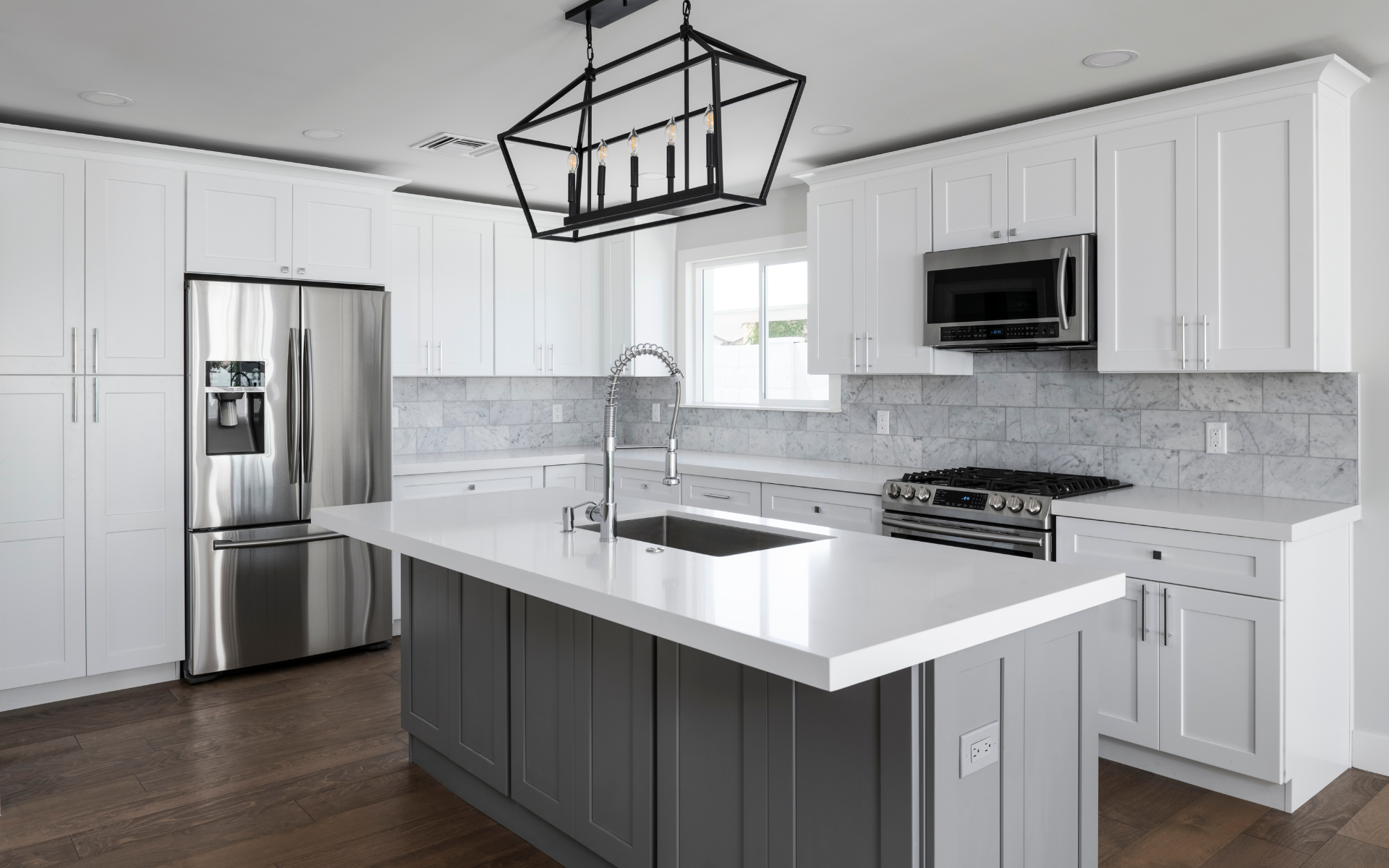
Kitchen Cabinet Installation Pitfalls
Skipping professional installation for complex corner systems often backfires spectacularly. Simple organizers work as DIY projects, but full corner cabinet replacements or swing out systems need precise measurements and modifications that require expertise. Poor installation means doors won’t align, drawers stick, systems fail quickly, and safety problems emerge when heavy pull-out shelves aren’t properly supported or electrical outlets get blocked unexpectedly.
Wrong Product Choices
Choosing products based on price alone instead of functionality rarely works well in corner applications. Cheap lazy susans break under normal use, full extension pull out shelves waste benefits in shallow corners, and wrong sizing creates dead space or prevents doors from closing properly. Corner solutions must match both your space dimensions and actual storage needs, not just fit your budget or look appealing in showrooms.
Maintenance Issues
Overloading corner storage systems beyond weight limits, ignoring regular cleaning and lubrication needs, and poor organization reduce effectiveness and cause premature failure. Moving parts need monthly maintenance to prevent grease and food particles from jamming mechanisms, while proper weight distribution and strategic item placement keep systems working smoothly. Installing permanent solutions without considering future kitchen changes also creates inflexibility that becomes costly later.
Fix Your Corner Cabinet Problem Today!
Kitchen cabinet corners don’t have to stay problematic forever. Cabinetmakers know corner storage challenges exist, so they design products to solve them. You just need to pick the solution that fits your kitchen design and budget. Not sure what works best for your space? Talk to your cabinet supplier about your specific needs.
Dupont Design Center is your best kitchen cabinet installer in Washington, DC. We specialize in kitchen ideas and design solutions that turn clutter into functional storage. Give us a call for a free consultation and quote!

