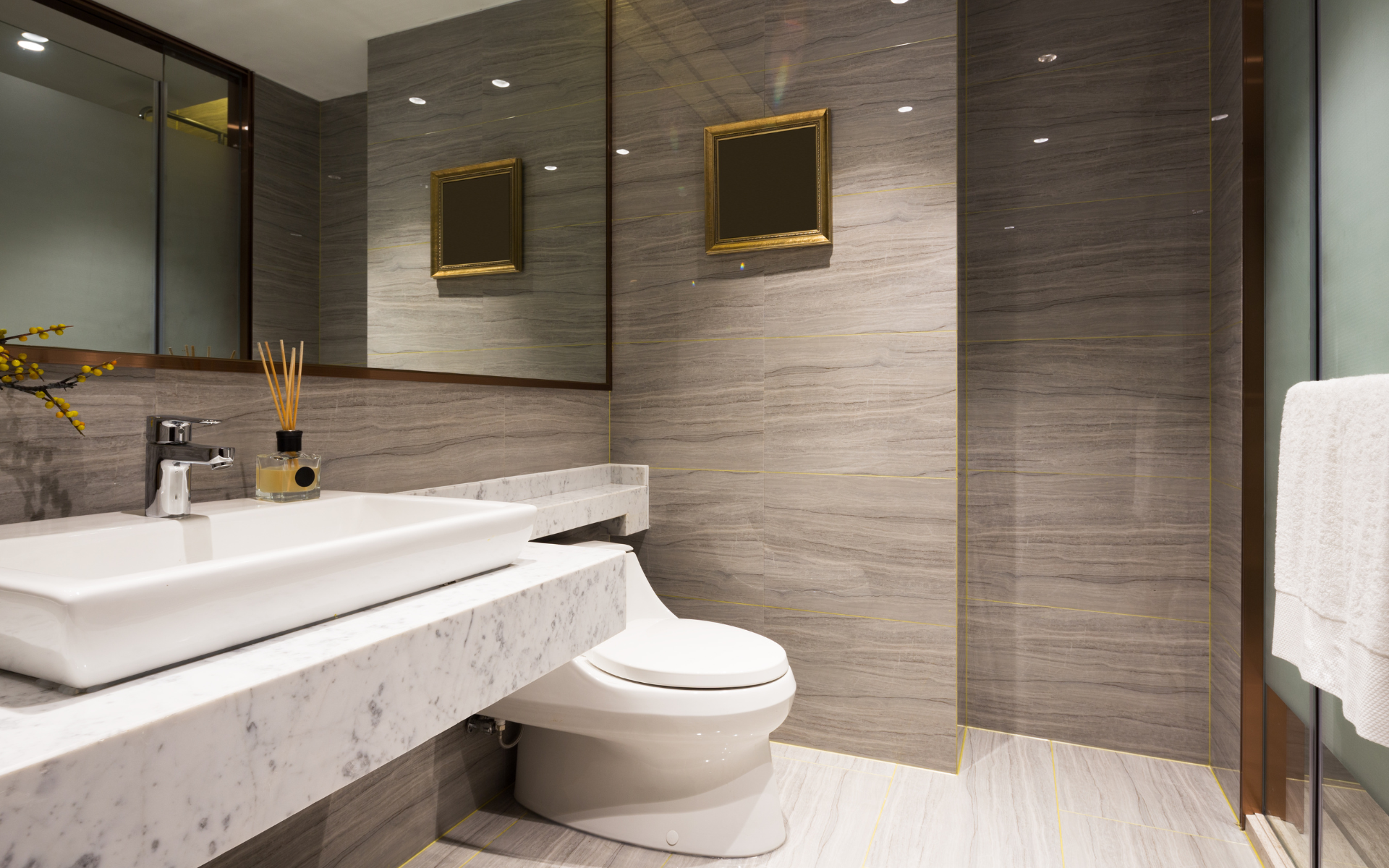Stepping into an outdated bathroom each morning can drain your energy before the day even begins. Imagine instead walking into a fresh, beautiful space that makes you smile! These 18 breathtaking bathroom remodeling before and after transformations showcase what’s possible in 2025 for homeowners just like you. The bathroom remodel projects featured here demonstrate how even the most tired spaces can become stunning personal retreats with thoughtful planning and design.
Looking through these dramatic transformations will spark your own bathroom remodeling ideas before and after photos will even become a possibility in your home. Most homeowners struggle to envision the potential hiding in their current space, which is why seeing real examples makes such a difference. These success stories prove that beautiful, functional bathrooms aren’t just for design magazines. They’re achievable in real homes just like yours.
Table of Contents
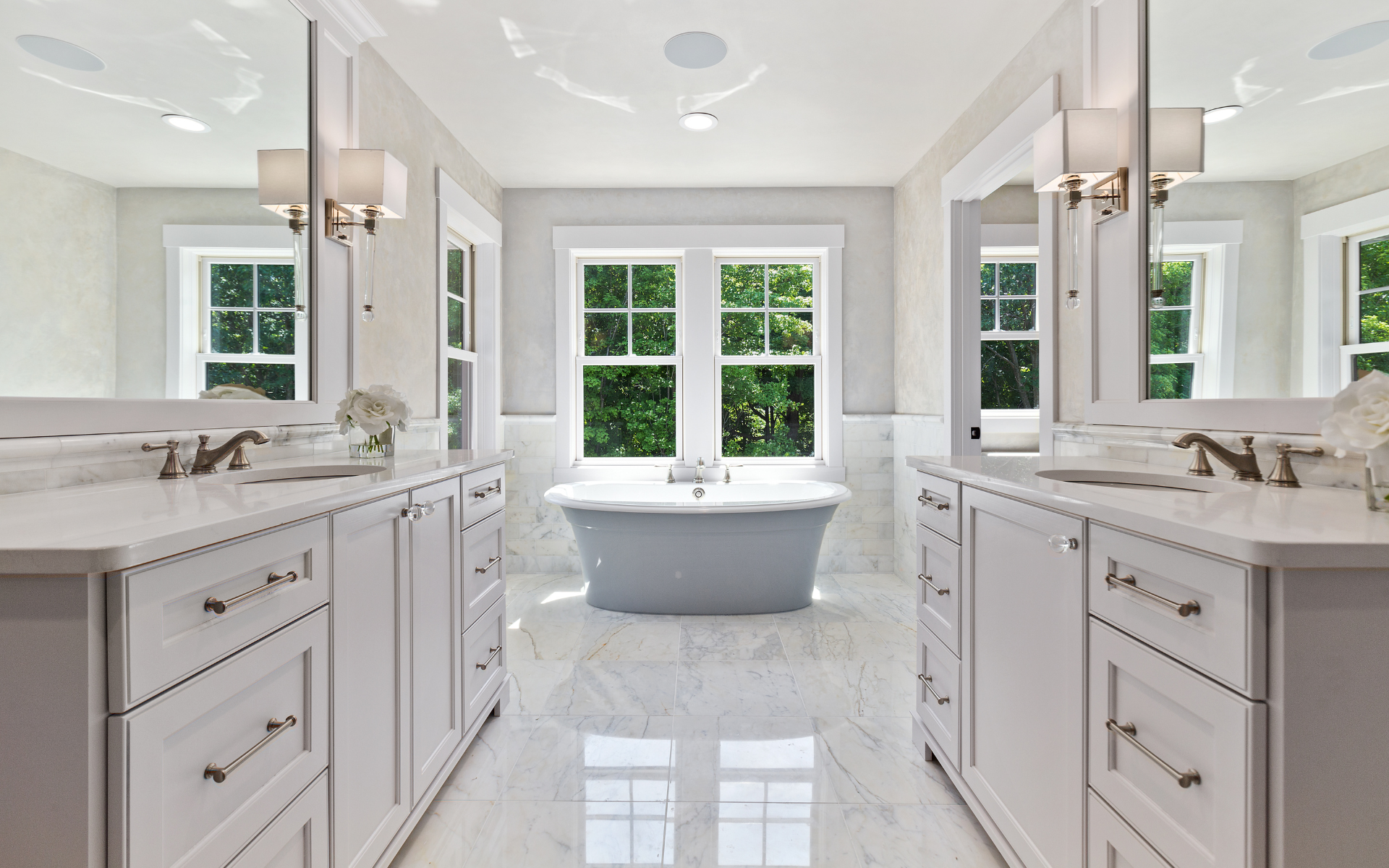
Luxury Master Bathroom Transformations
1. From Cramped to Spa-Inspired Retreat
This master bathroom transformation took a cramped, poorly lit space and created an at-home spa retreat that feels like a five-star resort. The homeowners removed the old built-in tub to make room for a stunning, large walk-in shower with crystal-clear glass doors that create an open, spacious feeling throughout the entire space.
A gorgeous freestanding tub now serves as the dramatic focal point beneath a window that floods the room with natural light. The new double vanity provides generous counter space for two people, while a private water closet adds convenience and privacy. Soft neutral floor tiles and modern fixtures bring a sense of calm to this once-chaotic master bath.
2. From Detached to Indoor-Outdoor Luxury
This remarkable master bath renovation removed a wall separating the bathroom from a small, unused balcony, incorporating the outdoor area into a breathtaking shower experience with a clear view of the sky. Floor-to-ceiling glass creates the sensation of bathing in nature, while thoughtful privacy features ensure complete comfort.
The rest of the bathroom complements this showstopping feature with simple, elegant fixtures and natural materials. The result is a master bathroom that feels more like a luxury resort than a typical home bathroom.
3. From Basic to Hotel-Inspired Luxury
Vacation vibes became an everyday reality in this bathroom transformation inspired by luxury hotels. The cramped shower/tub combo was removed in favor of a spacious walk-in shower with multiple showerheads and a built-in bench for ultimate relaxation.
A beautiful double vanity with ample counter space eliminates morning battles between partners, while the stunning freestanding soaking tub creates a perfect spot for evening relaxation. Heated floor tiles and a towel warmer add those special touches that make this en suite bath feel like a five-star experience every single day.
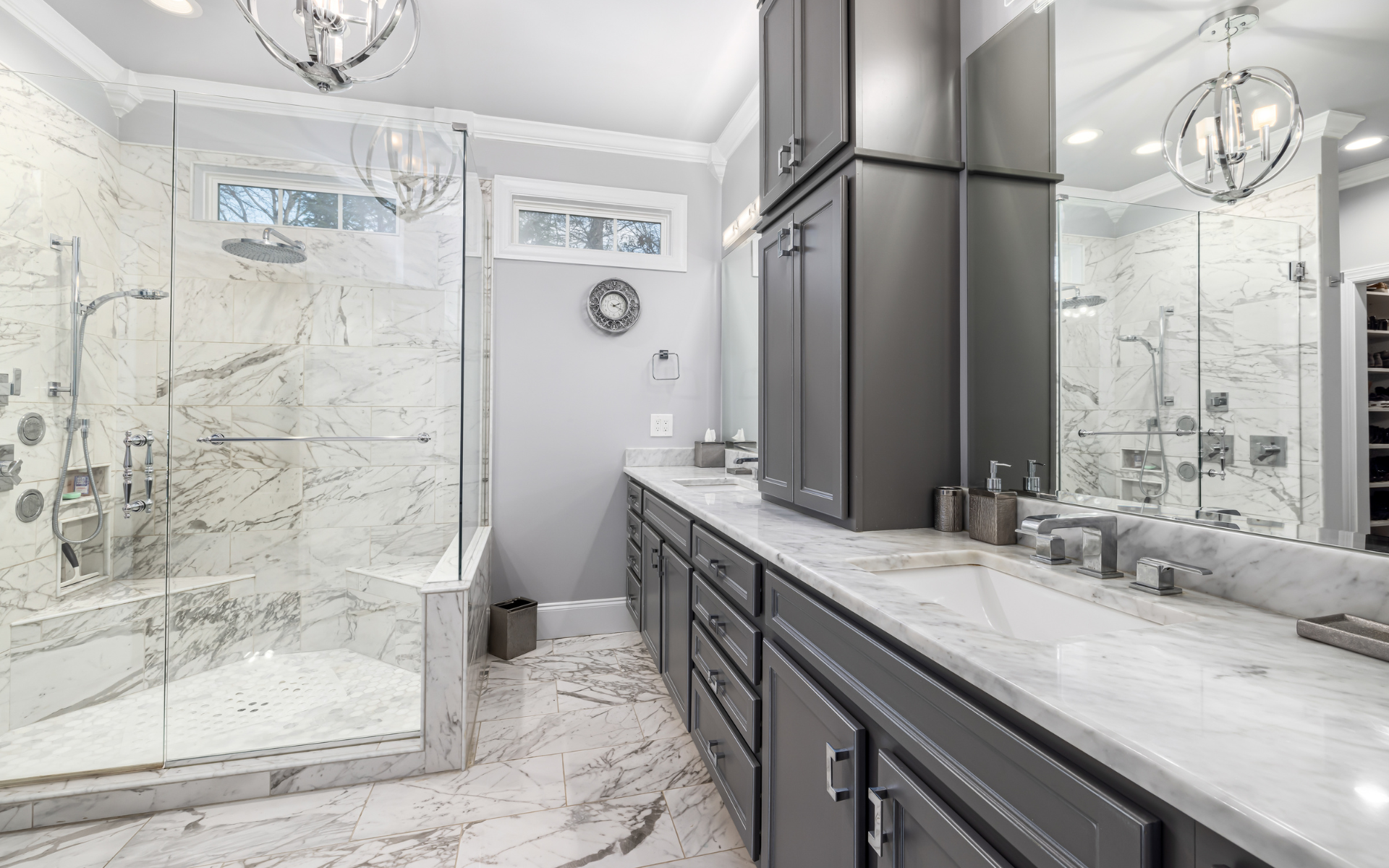
Modern and Contemporary Bathroom Renovations
4. From Dark to Light-Filled Contemporary Oasis
Dark and dreary no more! This bathroom renovation focused on maximizing natural light by expanding the window and using reflective surfaces throughout the space. The shower features glass walls rather than a curtain, allowing light to flow uninterrupted through the entire room.
A wall-mounted toilet and floating vanity increase visual floor space, while built-in storage keeps everything tidy and accessible. The result is a bright, airy bathroom that feels twice its original size.
5. From Dated 1960s to Mid-Century Modern Revival
Honoring the house’s 1960s roots, this bathroom remodel embraced mid-century modern style while updating functionality for today’s needs. The original bathroom’s dated fixtures gave way to clean lines and warm wood tones that perfectly complement the home’s history.
A floating vanity with ample storage replaced bulky cabinetry, while terrazzo-inspired floor tiles add authentic period flair. The walk-in shower features minimal hardware and a frameless glass door for a sleek, uncluttered look that stays true to the era.
6. From Bland to Masculine Retreat
Dark and handsome perfectly describe this bathroom transformation. The original bathroom’s dated fixtures and bland design were replaced with a sophisticated palette of charcoal, brass, and rich wood tones.
The shower features dramatic large-format tile and a rainfall showerhead, while the custom vanity provides both style and substantial storage. Lighting plays a key role, with fixtures that cast a flattering glow rather than harsh overhead light.
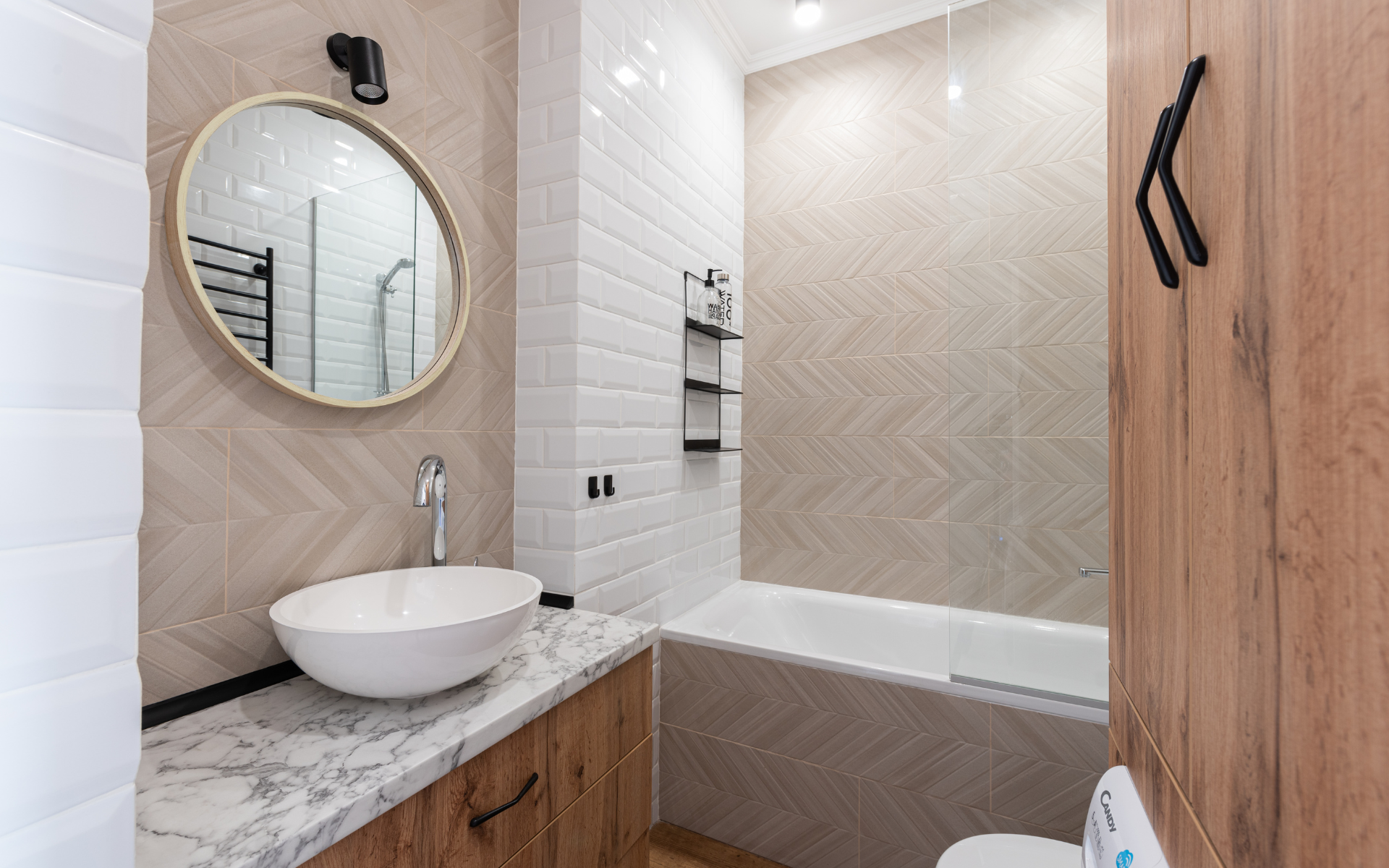
Small Space and Guest Bathroom Solutions
7. From Forgettable to Tiny Powder Room
Small spaces can make a huge impact with the right design choices! This powder room went from forgettable to absolutely unforgettable with bold, chic black walls contrasting against bright white fixtures.
The floating vanity creates the illusion of more floor space, while a pocket door replaces the traditional swinging door that once crowded the tiny room. Strategic lighting and a statement mirror make this small bathroom feel twice its actual size.
8. From Cramped Studio to Space-Maximizing
Making the most of extremely limited square footage, this tiny bathroom in a studio apartment proves that size doesn’t limit style potential. The renovation focused on creating the illusion of space through smart design choices that maximize every single inch.
A wall-mounted toilet, corner sink, and glass shower enclosure utilize every available spot efficiently. Strategic mirrors and lighting make the room feel twice its actual size, while built-in storage keeps essentials organized and easily accessible.
9. From Outdated to Budget-Friendly Guest Bath
Not every bathroom remodel requires gutting the entire space or breaking the bank. This guest bathroom transformation proves that strategic updates can make a dramatic difference without a massive investment.
The homeowners kept the same footprint but replaced the dated vanity, refreshed the toilet, and installed beautiful new floor tiles. The biggest impact came from removing the old shower curtain and installing a modern glass door, instantly making the bathroom feel larger and more luxurious.
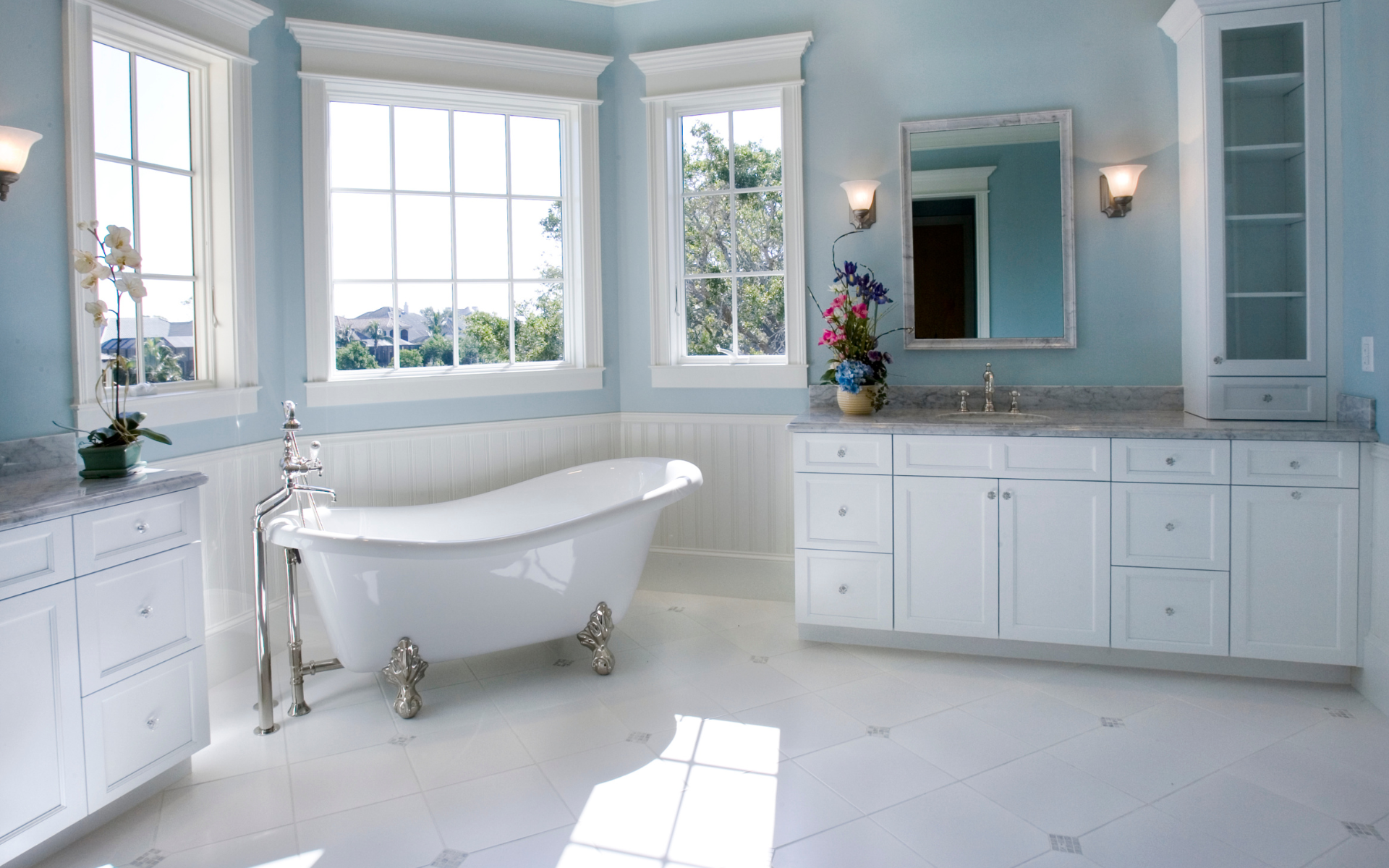
Vintage and Farmhouse Style Renovations
10. From Historic to Vintage-Modern Charm
Working within the same footprint while honoring the home’s history, this renovation turned an outdated bathroom into a charming blend of vintage and modern elements. The original bathroom’s beautiful window was preserved while everything else received a fresh look.
Classic patterned floor tiles add visual interest, while a white color palette keeps things bright and timeless. The clawfoot tub was refinished rather than replaced, maintaining character while keeping bathroom renovation costs reasonable.
11. From Generic to Farmhouse Fresh Style
This bathroom remodel embraced the farmhouse aesthetic without falling into cliché territory. Shiplap on the lower half of the walls adds authentic character, while simple subway tile in the shower keeps things classic and clean.
The vanity was created from a repurposed dresser, adding unique charm and extra storage space. Modern fixtures in matte black provide contemporary convenience with vintage style, proving that farmhouse design can be both fresh and highly functional.
12. From Neglected to Modern Heritage Harmony
Working within the constraints of a 100-year-old house, this bathroom renovation honored the home’s historic character while adding modern conveniences. Original features like the claw-foot tub and hexagonal floor tiles were carefully preserved and restored.
Hidden updates brought the plumbing and electrical systems into the 21st century, while a custom vanity was designed to look like a period piece while providing modern storage solutions. The result beautifully bridges past and present.
Family-Friendly and Accessible Bathroom Designs
13. From Chaotic to Organized Functionality
This family bathroom needed to work efficiently for everyone from toddlers to teenagers. The renovation focused on creating distinct zones: a double vanity with varying counter heights, a large walk in shower, and a separate soaking tub area for relaxation.
Smart storage solutions include built-in niches in the shower walls and drawers designed specifically for bathroom essentials. Durable tile and fixtures mean this high-traffic bathroom will stand up to years of busy family use.
14. From Standard Layout to Accessible Design
Aging in place drove this thoughtful bathroom renovation that prioritizes both function and beauty. The transformation included widening the doorway, installing a curbless walk in shower with built-in seating, and incorporating grab bars that double as stylish towel holders.
The vanity area features knee space for seated use, while the toilet was upgraded to a comfort-height model. Despite these important functional improvements, the bathroom remains visually stunning with warm tones and elegant fixtures.
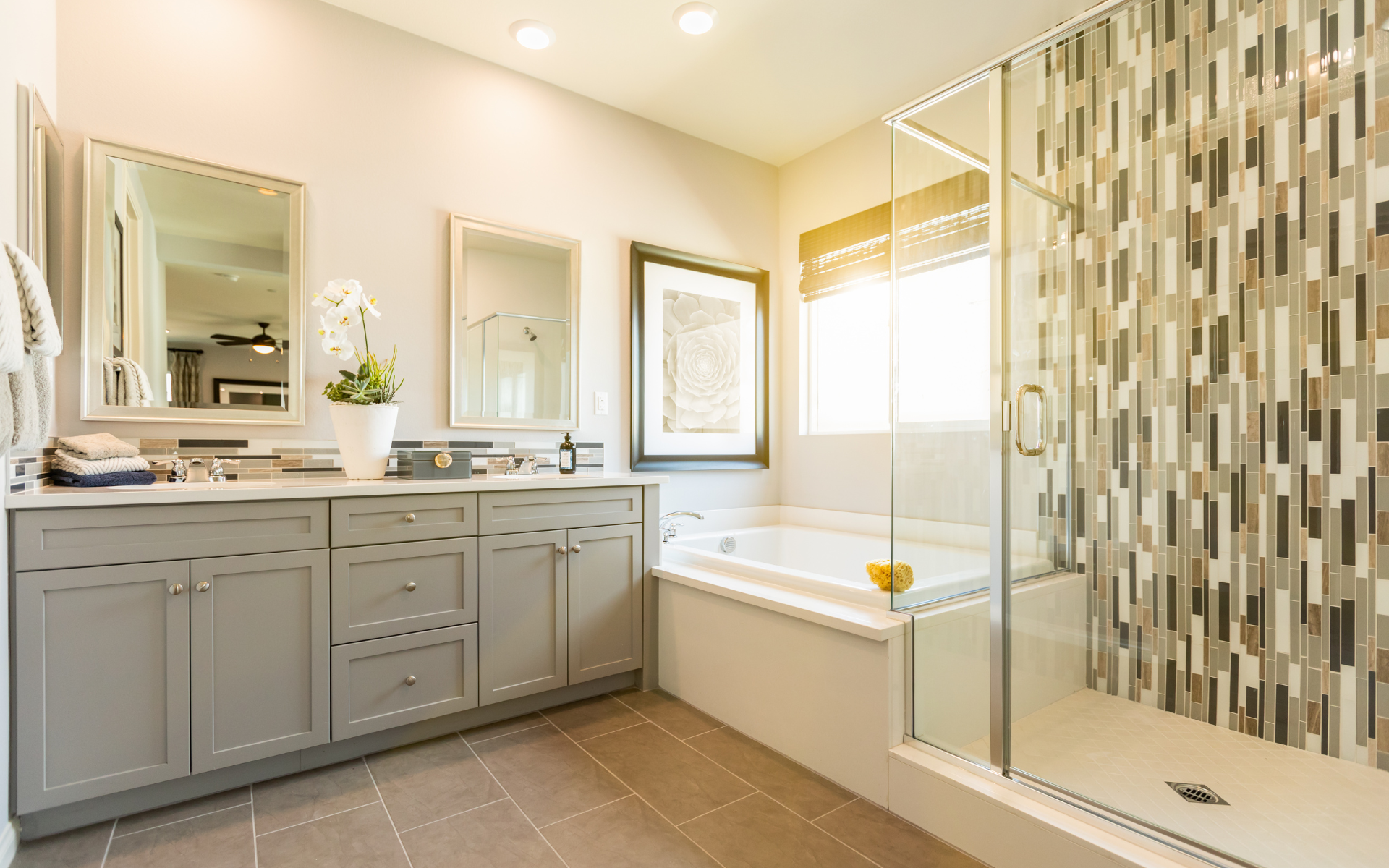
Creative and Unique Bathroom Solutions
15. From Awkward Attic to Marvel Retreat
Awkward ceiling angles and limited square footage didn’t stop this attic bathroom from becoming a true showstopper. The design team worked with – not against – the room’s quirky architecture, placing the freestanding tub beneath the highest point of the ceiling.
The sloped areas were cleverly used for built-in storage, while a skylight floods the space with natural light while maintaining complete privacy. The result is a dreamy retreat that feels worlds away from the rest of the house.
16. From Single Bathroom to Split Brilliance
This clever renovation split one full bathroom into two highly functional spaces: a shower room accessible from the hallway and a powder room accessible from the bedroom. A pocket door between the two allows them to be used as one large bathroom when needed.
This innovative solution provides maximum functionality for a busy household without adding any square footage to the home’s existing floor plan.
17. From Neutral to Bold Color Statement
Not all bathroom renovations involve neutral palettes! This brave homeowner embraced vibrant color, transforming a bland bathroom into an energizing morning space that sparks joy every day.
Deep teal walls contrast beautifully with brass fixtures and crisp white porcelain. The standard builder-grade mirror was replaced with a statement piece that serves as functional artwork, while patterned floor tiles add playful visual interest without overwhelming the space.
18. From High-Cost Fears to Smart Budget Strategy
This combined kitchen and bath remodel proves you don’t need an unlimited budget to achieve dramatic results. The bathroom transformation focused on keeping plumbing in place while updating fixtures, tiles, and finishes strategically.
The dated bathtub was professionally refinished rather than replaced, while new floor tiles and paint completely transformed the look and feel. Strategic splurges on quality faucets and lighting mixed with budget-friendly finds created a custom look without the custom price tag.
Transform Your Bathroom Today!
After seeing all these amazing transformations, you’re probably getting some ideas for your own space! Whether you want a relaxing spa vibe or just need your family bathroom to work better, the possibilities are endless. Every single one of these 18 projects shows how much difference the right updates can make. And the best part? You don’t need a mansion or unlimited budget to create something fancy.
Take the first step toward your dream bathroom by scheduling a free design consultation! Call Dupont Design Center today at (202) 552-6681 or visit our nearest showroom to view more stunning bathroom remodeling projects in person. Your dream bathroom is just one decision away, and we’re here to make it a reality!

