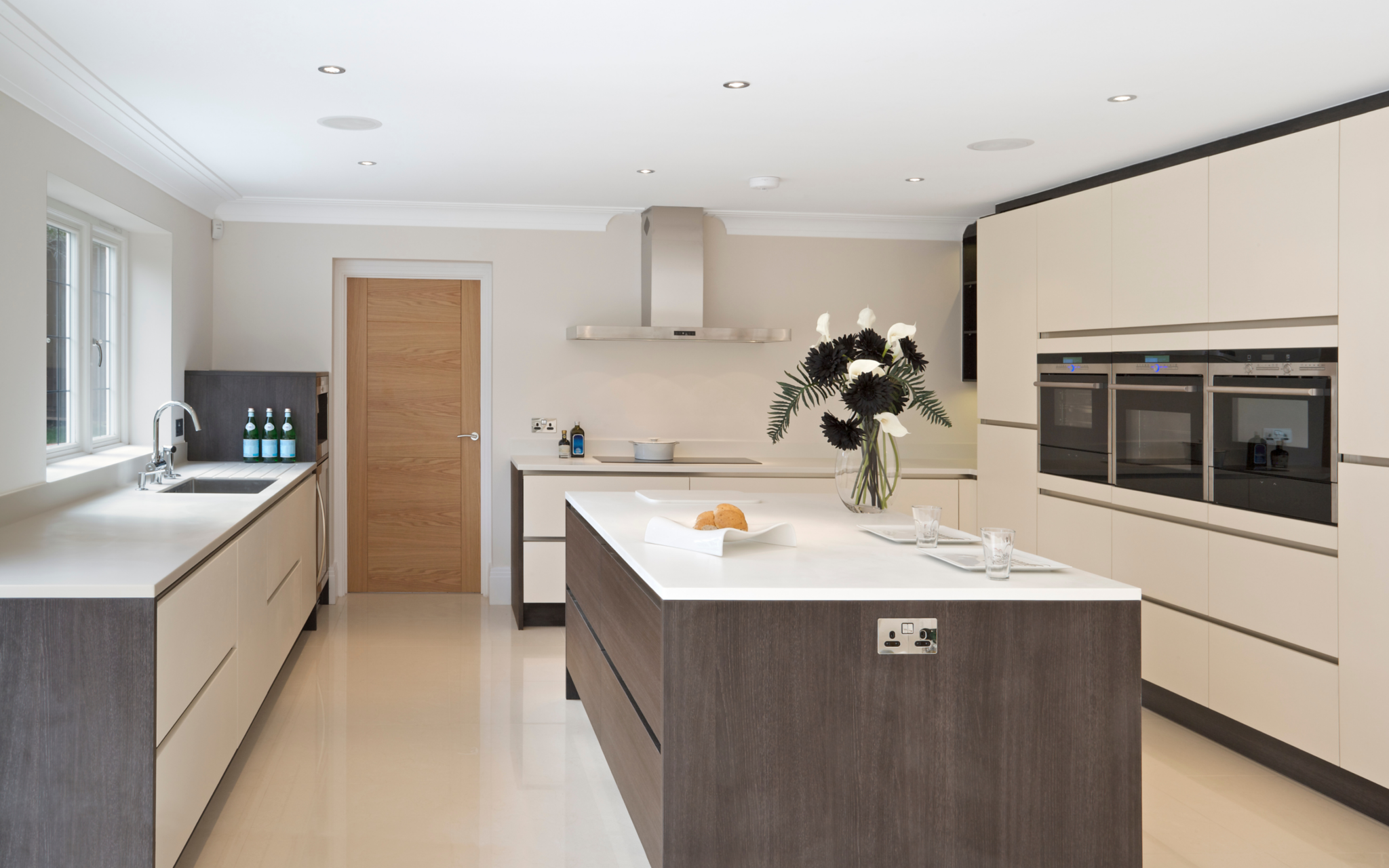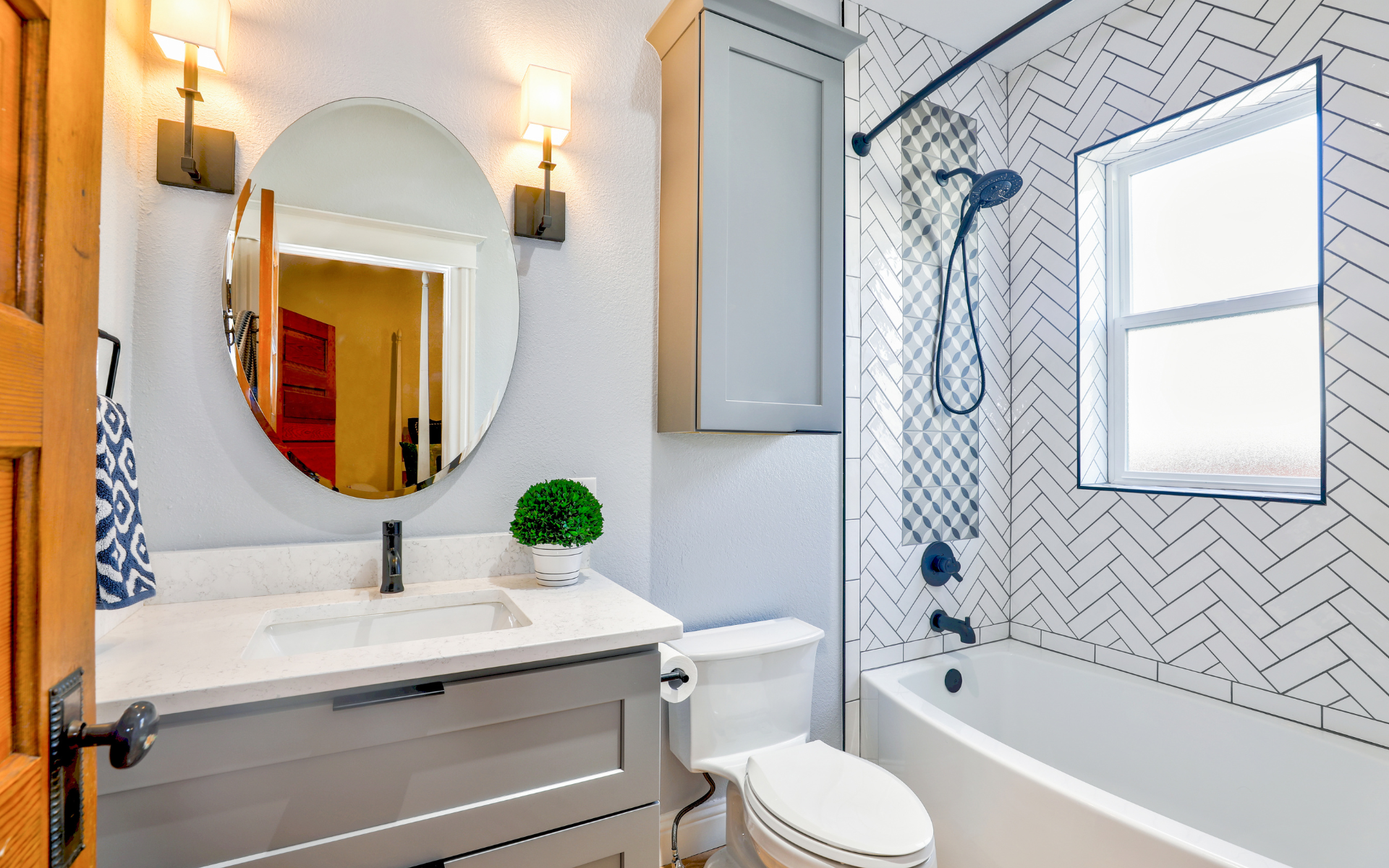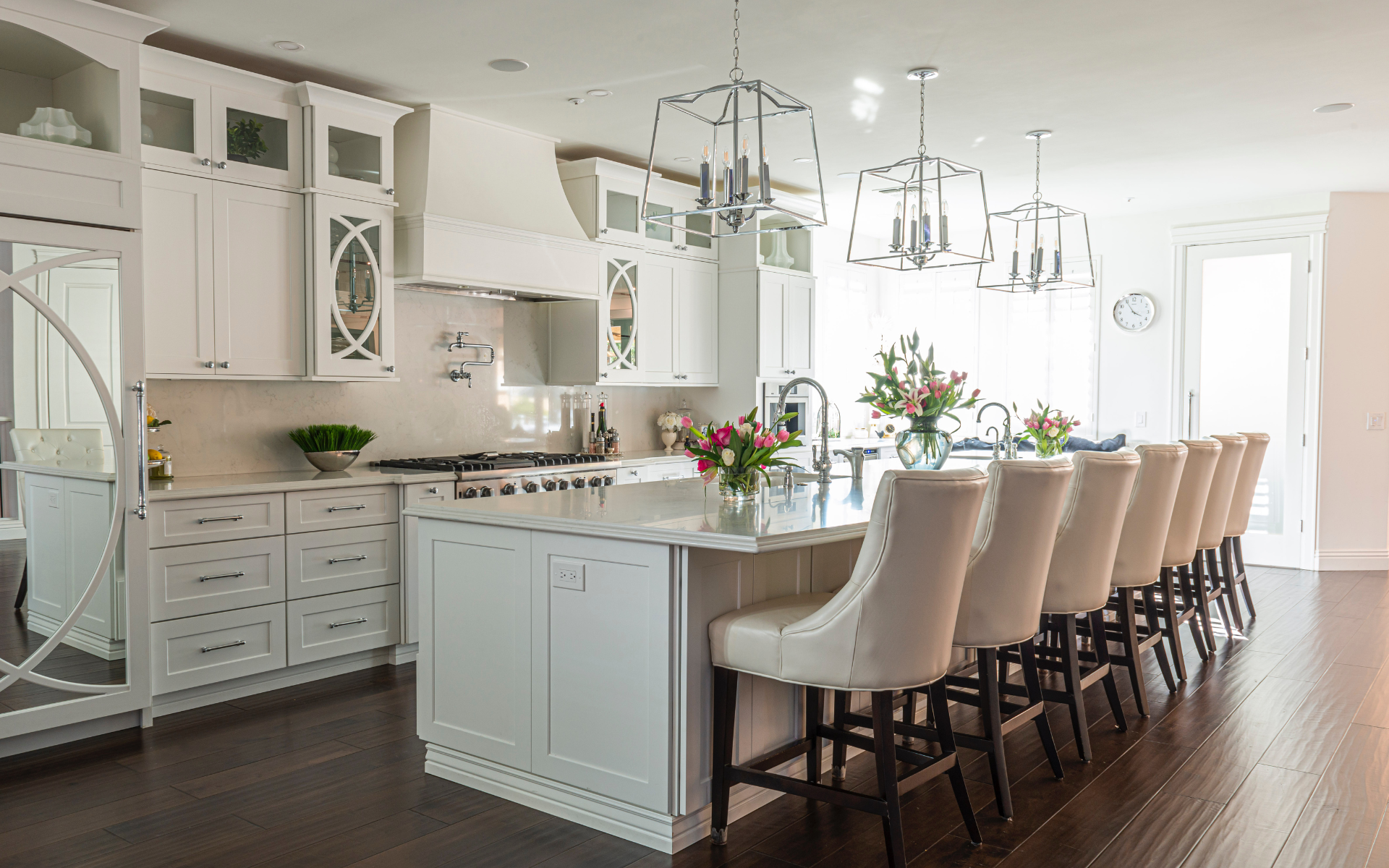Are you fed up with your outdated and cramped galley style kitchen? Does it feel like you’re always bumping elbows with someone else while trying to cook or clean? If this sounds familiar, then it may be time to consider a galley style kitchen remodel.
A galley kitchen gets its name from the long and narrow shape that resembles a ship’s galley. While this layout can make the space feel confined, the right remodel can turn your galley kitchen into an open, modern, and functional space. With some strategic changes, you can maximize every inch of your galley kitchen and create a beautiful and efficient heart of the home.
Table of Contents
Let’s explore top tips and ideas to make the most of your galley style kitchen remodel. From knocking down walls to creative storage solutions, we’ll cover how to gain counter and cabinet space, allow more natural light, establish better workflow, and upgrade to high-end finishes.
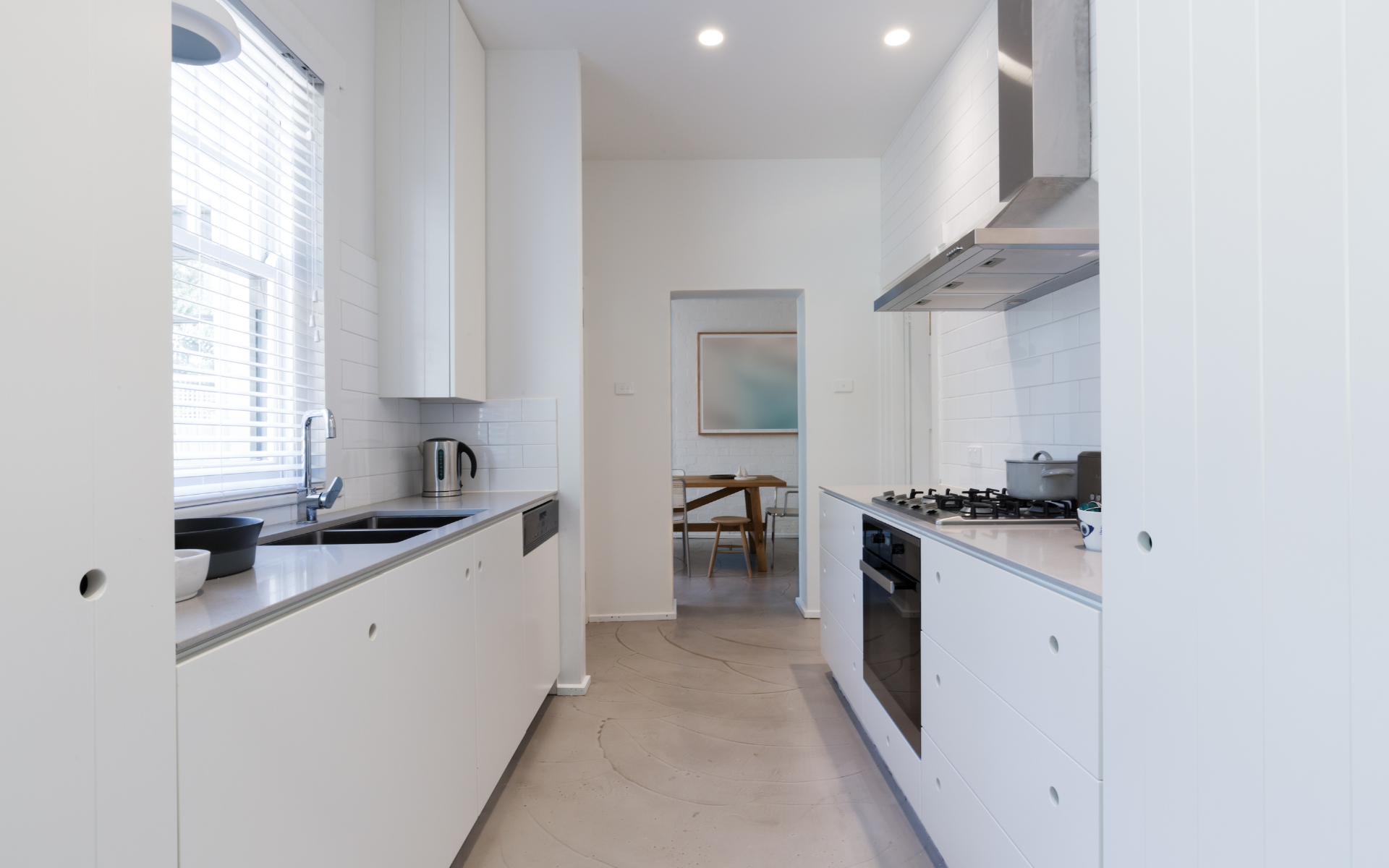
Problem
A galley-style kitchen presents some unique challenges when it comes to remodeling. Here are some of the most common problems homeowners face:
- Limited space: Galley kitchens are long and narrow, which means counter space, storage, and floor space come at a premium. Cabinetry, appliances, and prep areas can feel very cramped.
- Dark and enclosed: With walls on either side, galley kitchens often suffer from a lack of natural light. The enclosed feeling and lack of windows can make the space feel uninviting.
- Inefficient workflow: The single walkway configuration forces you into an assembly line approach for food prep and cooking. This can be an inefficient use of steps and time.
- Outdated finishes: Galley kitchens with dated laminate counters, old cabinetry, and dingy lighting quickly show their age and feel tired. These worn elements need a refresh.
- Limited seating: With minimal floor space, galley kitchens often lack room for a kitchen table or breakfast nook. This decreases the functionality of the space.
The right remodel provides solutions to open up the space, improve workflow and storage, and give your galley kitchen a modern, stylish look.
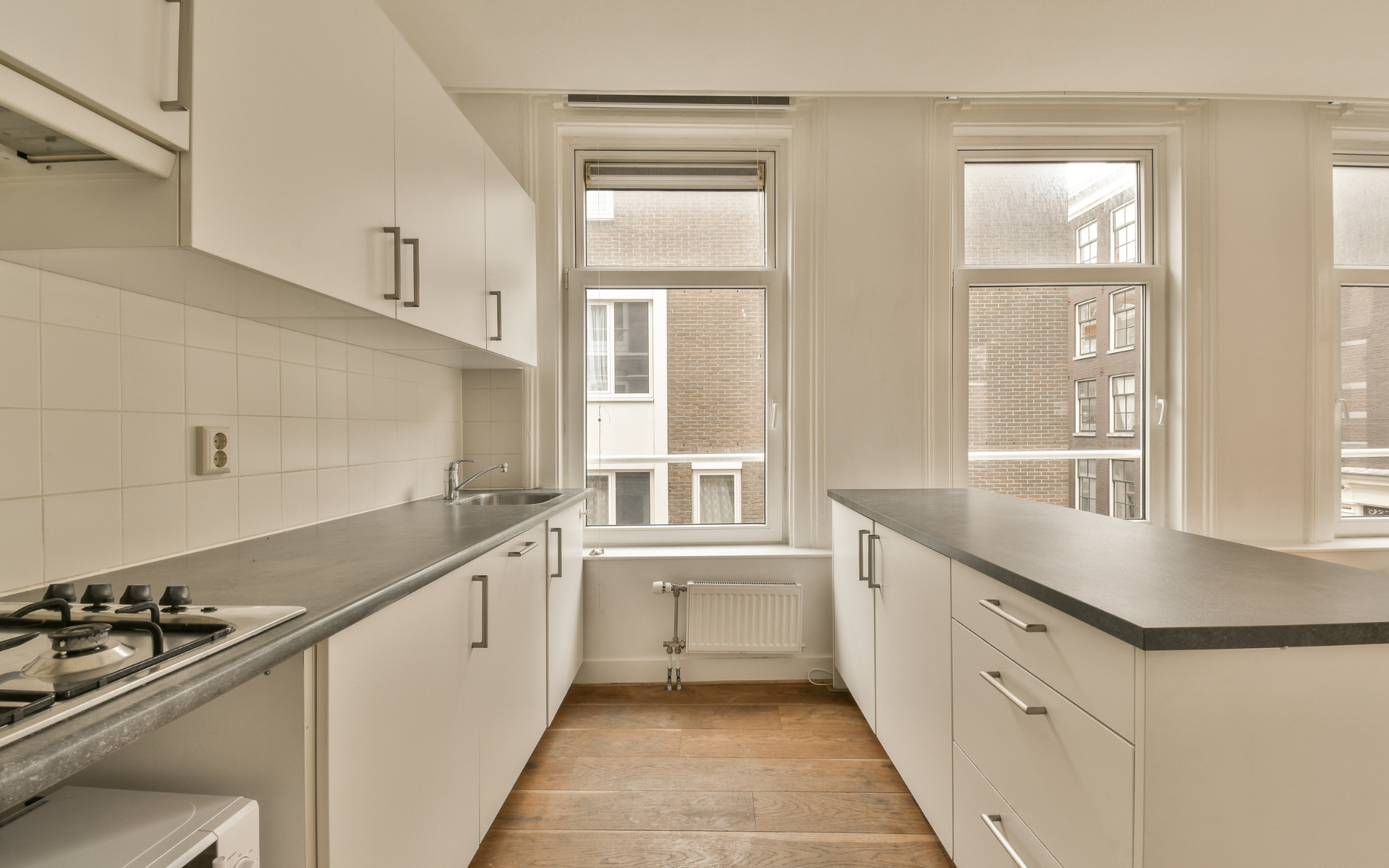
Solution
Here are some great ways to tackle common galley kitchen issues through remodeling:
Open up the space
- Knock down non-load-bearing walls to open the kitchen to adjacent rooms. This instantly makes it feel more expansive.
- Add a skylight or solar tubes to let natural light flood in. This makes the space brighter and more welcoming.
- Opt for lighter wall paint colors like soft whites or grays to enhance the sense of airiness.
- Replace a window with French doors leading out to a patio. This adds an indoor/outdoor connection.
Improve workflow
- Create work triangles that minimize steps between sink, fridge, oven, and counters.
- Use a patterned tile backsplash to visually widen the space.
- Install a peninsula or island to add more functional prep space.
- Add a second sink in a peninsula or island to streamline food preparation.
- Incorporate pull-out shelving for “secret” extra workspace and storage.
Maximize storage
- Opt for floor-to-ceiling cabinetry to provide tons of storage capacity.
- Include roll-out trays, lazy susans, and drawer organizers for smart storage.
- Add a pantry cabinet or convert the coat closet to a pantry.
- Use glass-front upper cabinets to avoid a closed-in look.
- Install narrow pull-out spice racks to fully use awkward small spaces.
Upgrade finishes
- Replace laminate counters with quartz for an updated, streamlined look.
- Swap out old cabinets for new shaker-style cabinetry in a modern finish.
- Change outdated lighting fixtures to sleek modern pendant and under-cabinet lights.
- Replace worn vinyl flooring with stylish and durable porcelain, stone or wood tile.
Add seating
- Bring in barstools on one side of an island or peninsula to allow casual eating.
- Look for tables that fold down or slide under other surfaces when not in use.
- Extend countertop overhang and add stools for makeshift seating.
With the right layout tweaks and design upgrades, you can fully transform your cramped galley kitchen into a stunning, open, and efficient space you’ll love spending time in.
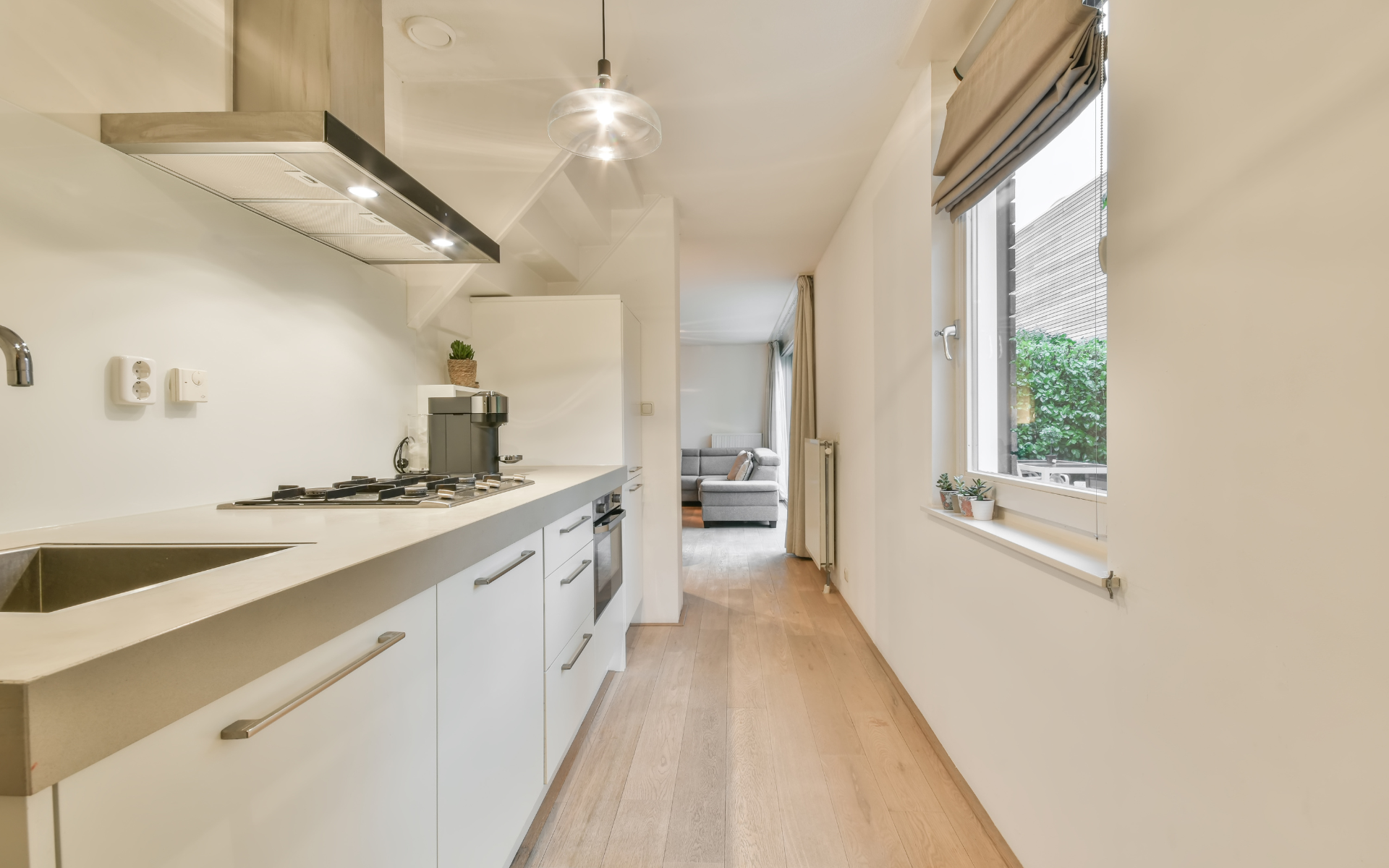
Approach – Design Considerations
Remodeling a galley kitchen takes careful planning and design. Here are some key considerations as you plan your remodel:
Layout
- Determine if walls can be removed or doorways added to open the space.
- Plan optimal work triangle flow between cooking zones.
- Decide if you can accommodate an island or peninsula.
- Allow for at least 36-42 inches of walkway clearance.
Storage
- Audit existing storage and determine what additional cabinetry you need.
- Choose cabinet heights, depths and configurations to maximize every inch.
- Plan for pull-outs, organizers and smart storage additions.
Countertops
- Measure existing counters and layout to determine new countertop dimensions.
- Select a countertop material that is durable, water-resistant and easy to maintain.
- Allow for at least 24 inches depth and 15 inches on each side of a sink or range.
Appliances
- Select energy efficient appliances designed to fit narrow spaces.
- Measure existing appliance cutouts to ensure new appliances will fit.
- Position appliances in optimal sequence for kitchen work triangles.
Lighting
- Layer overhead, task, and accent lighting to make the space bright and functional.
- Consider adding windows or skylights to increase natural light.
- Place lighting on dimmers to control ambiance.
Style
- Choose finishes and materials that are low-maintenance and easy to clean.
- Visually open and lighten the space with light cabinetry, sleek hardware and reflective surfaces.
- Add color, texture and personality through backsplash tile, accent paint colors and decorative fittings.
Thoughtful planning and strategic use of space ensures your galley remodel is both beautiful and highly functional.
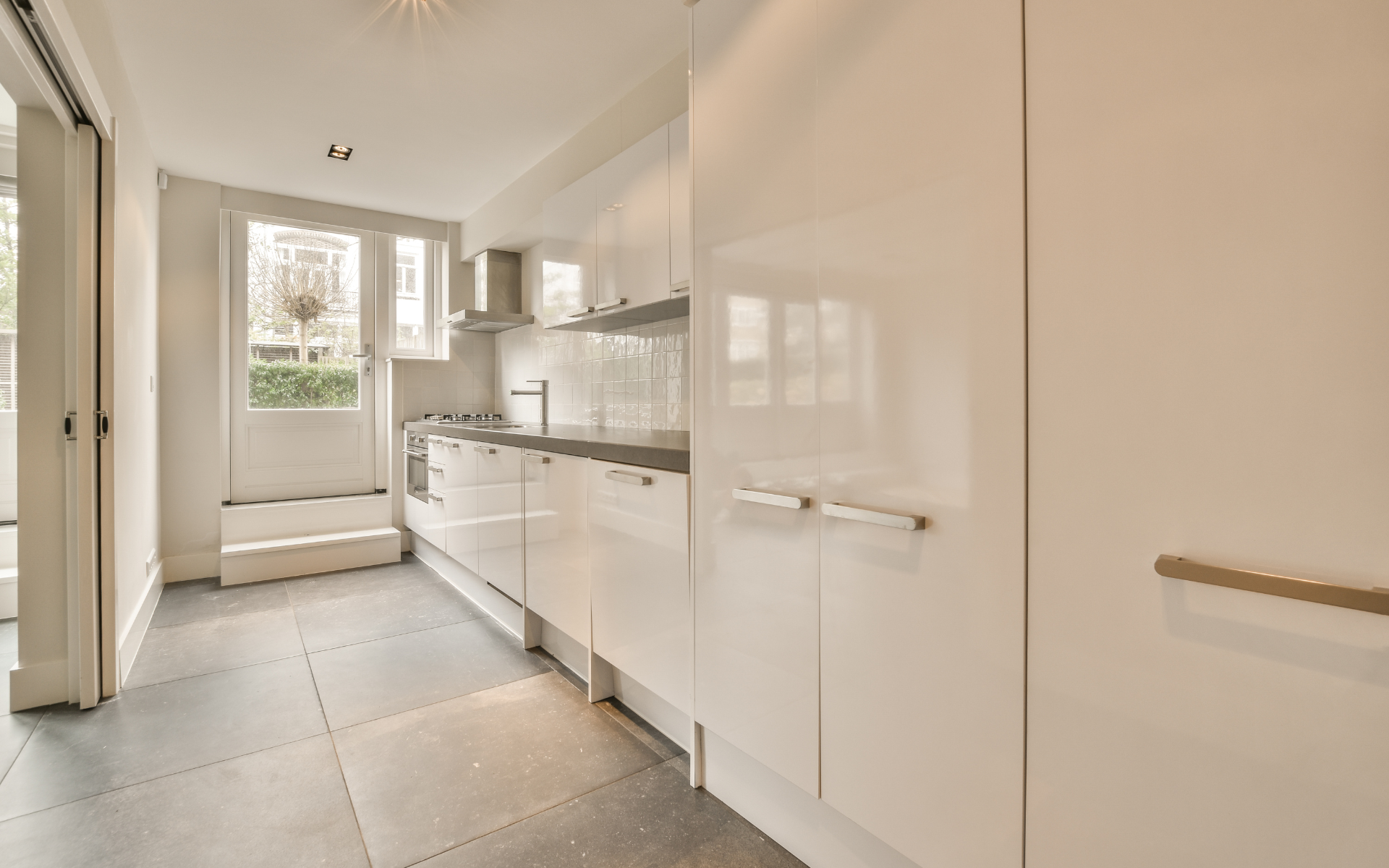
Products & Materials
The right selection of materials and products can make a huge impact on your galley kitchen remodel. Here are some smart picks to consider:
Cabinets
For maximum storage in a narrow footprint, choose:
- Full height cabinets that reach ceiling
- Cabinets with roll out trays and pull down shelves
- Drawers and cabinets with built-in organizers
- Glass front upper cabinets for open feel
- Soft-close doors and drawers for smooth, quiet operation
Popular cabinet finishes include white, gray, navy, espresso and wood tones.
Countertops
Durable, water-resistant options like:
- Quartz
- Quartzite
- Solid surface
- Laminate (for budget choice)
Avoid porous natural stone that requires frequent sealing.
Backsplash
Make a statement and widen space visually with:
- Handmade ceramic or glass tile
- Metallic or patterned tile
- Full height backsplash installation
Sink & Faucet
For functionality and style choose:
- Undermount sink for seamless counter integration
- Stainless steel for durability and easy cleaning
- Pull-down faucet with flexible hose for ease of use
Flooring
Stand up to spills, water and heavy traffic with:
- Porcelain, ceramic or stone tile
- Luxury vinyl plank (water resistant)
- Sheet vinyl (budget option)
Skip high-maintenance wood flooring.
Lighting
Ensure great visibility and ambiance with:
- LED disc lights for under cabinet
- Tall cabinets with interior LED lighting
- Overhead cans for general lighting
- Pendant lights over the sink and island
Appliances
Consider narrow-width appliances designed for galley spaces:
- Counter depth refrigerator and slide-in range
- Drawer dishwasher and microwave
- Induction cooktop for efficiency
Select stainless steel for a matching suite.
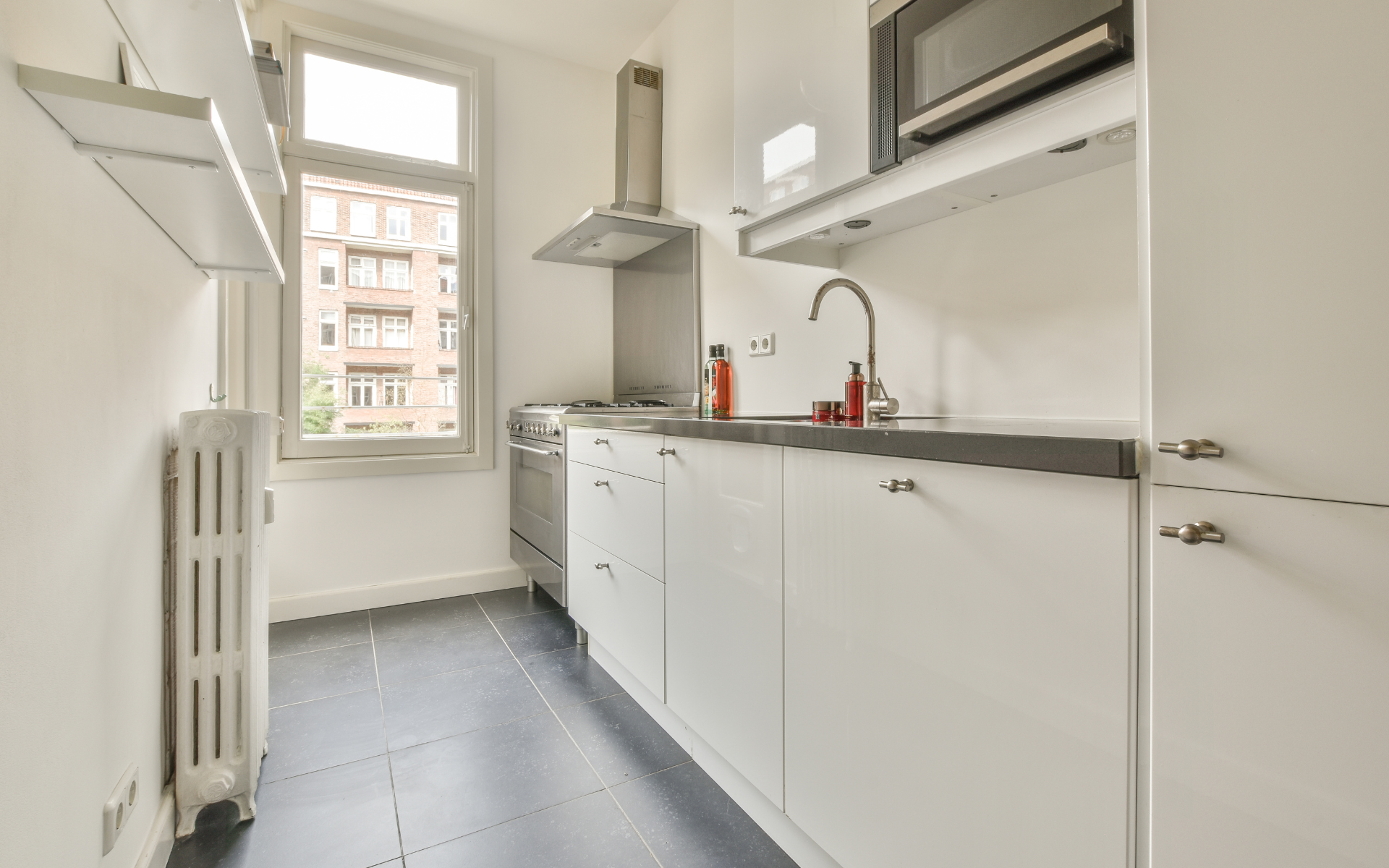
Impressive Solutions
Need a little design inspiration? Here are some stunning galley kitchen remodels and their solutions that made them so impressive:
Open Concept
This homeowner knocked out walls enclosing their kitchen to open it to the living and dining rooms. The improved sight lines make the space feel expansive. They maintained a clean, modern look with crisp white cabinetry, marble-finish quartz counters, glass backsplash tile, and recessed lighting.
An interior window provides pass-through access to the dining room. The peninsula offers additional prep space and casual seating on sleek black bar stools.
Vintage Charm
To add character to their narrow galley kitchen, these homeowners chose retro-inspired sage green cabinetry and authentic penny tile backsplash. Warm wood counters and open shelving provide a charming vintage vibe.
The galley layout is put to use with cabinets, shelving, and drawers built to maximize every inch. A mini-fridge and narrow slide-in range allow for full function. A cafe curtain over the window and decorative pendant lighting finish the retro style.
Scandinavian
This bright, airy galley kitchen remodel exemplifies Scandinavian design with white cabinetry, light wood accents, and walls painted a soft blue-gray. The color scheme makes the compact space feel open and relaxed.
Quartz counters lend durability while the checkerboard tile backsplash adds eye-catching detail. The homeowner optimized storage with drawers and a combination of open and glass-front shelving. Pendant lights, a skylight, and a large window let in abundant natural light.
Final Thoughts
While galley kitchens present challenges, the examples above show with strategic remodeling they can become gorgeous, functional spaces. The key is using every inch thoughtfully and selecting design elements that lighten and open up the narrow layout.
With an emphasis on smart storage, durable surfaces, streamlined work zones, and modern style, your reimagined galley kitchen can become a stunning showpiece. Though compact in size, it can offer next-level function and a beautiful, on-trend style.
When starting your galley kitchen remodel, focus on enhancing natural light, creating open sightlines, upgrading appliances and finishes, and customizing storage. With strategic and creative solutions, you can take this tricky layout from cramped to cook-friendly chic.

