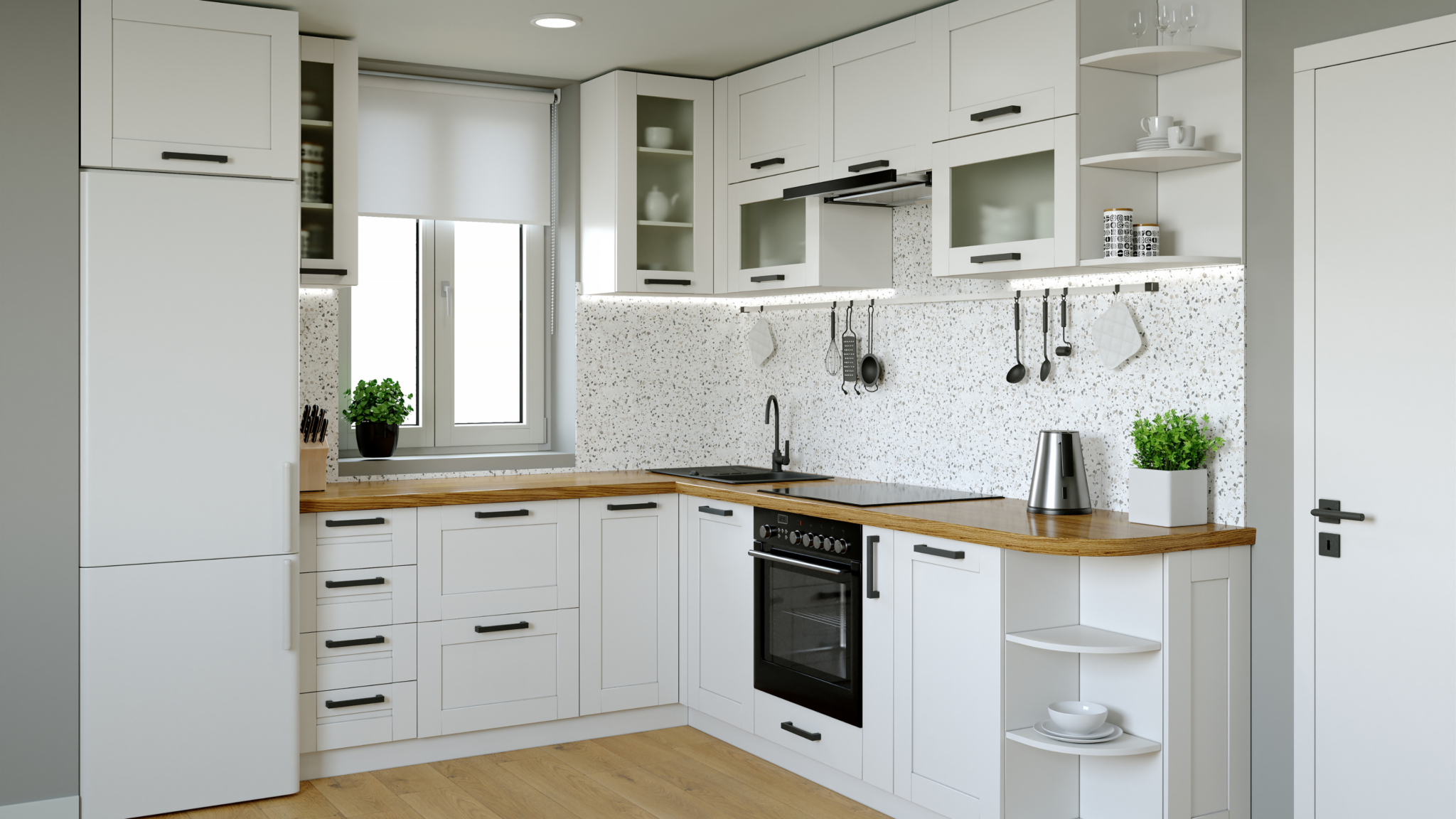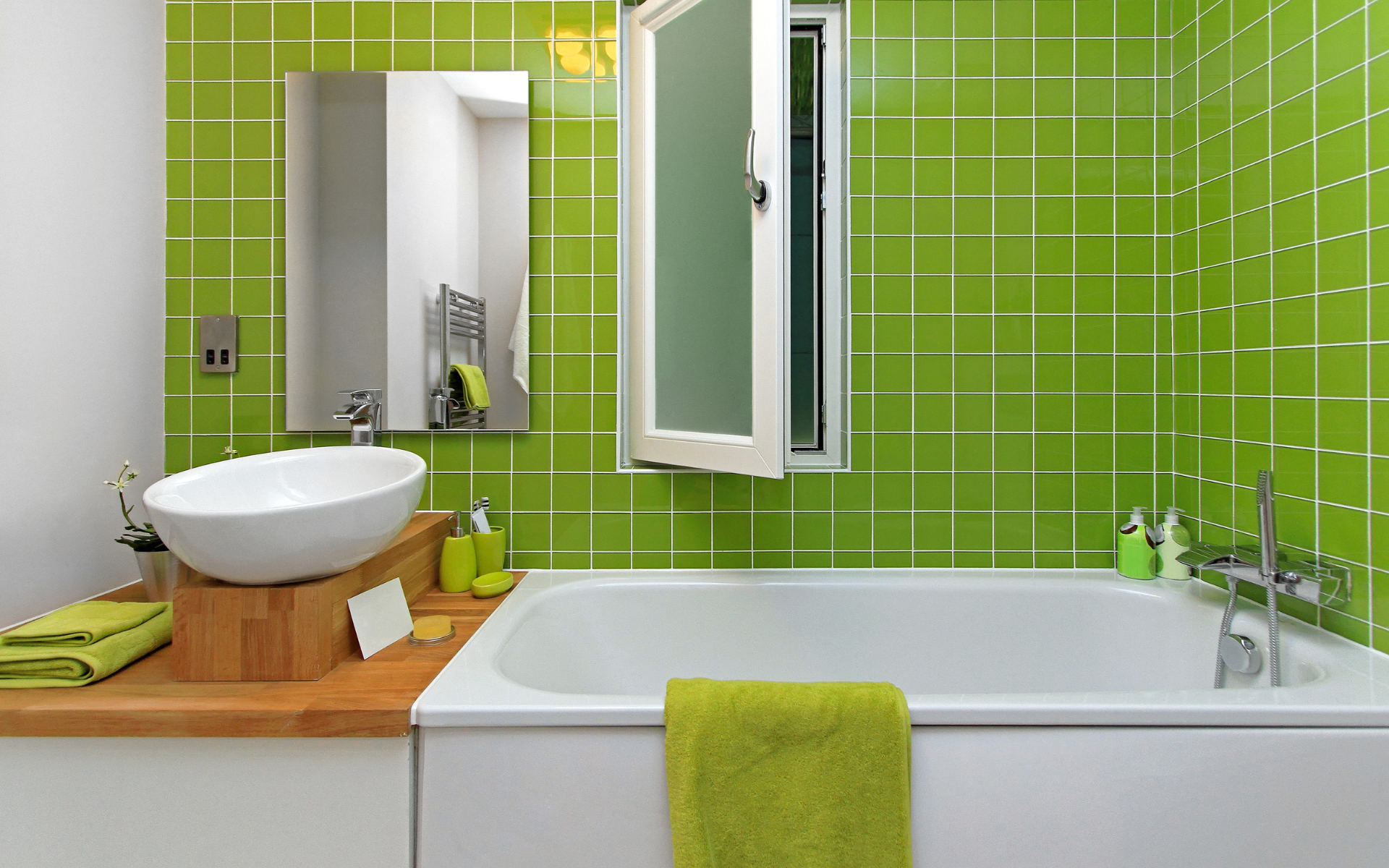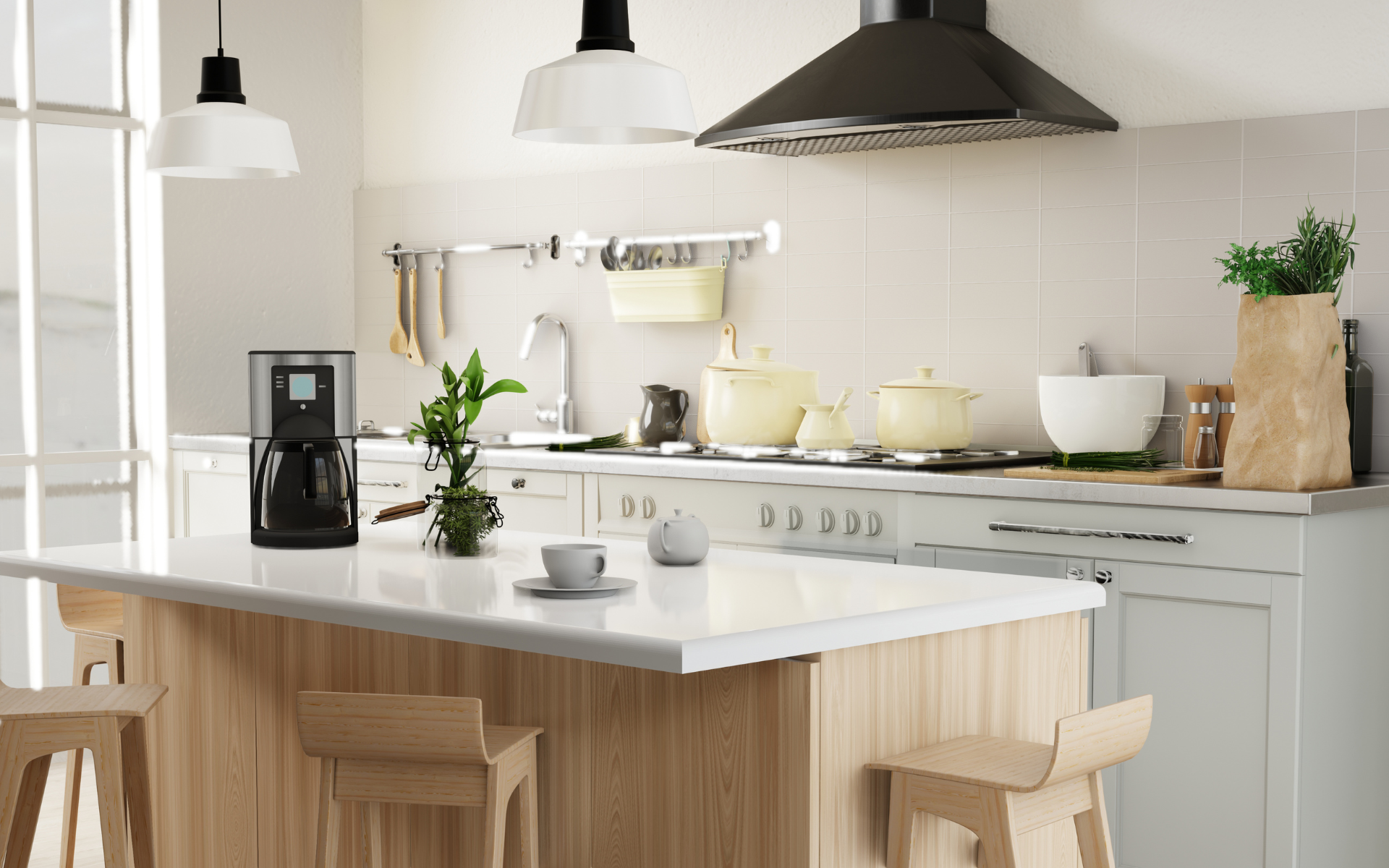A guide to show you trending kitchen remodeling ideas for small kitchens. Small space is never a hindrance in making your home better.
When it comes to space-savvy small kitchen remodeling, high creativity, and clever organizational skills are essential. In this article, we’re going to share with you our ideas for improving the function and beauty of your small kitchen.
Table of Contents
Best Small Kitchen Remodeling Ideas You Must Try
Install pegboards on the wall
If you have limited ground space in your kitchen, why don’t you look up and make the most of your vertical space?
Pegboards are commonly found in garages, where you can hang different tools and other materials. Bringing them to the kitchen is the most practical way of storing almost everything you’ll need like mugs, utensils, pans, and pots.
But make sure your pegboards are sturdy and properly installed into the wall, or else things could fall down. You can find this online, or you can make one yourself.
Kitchen island on wheels
One way of increasing functionality in the kitchen is to add something where it can be multifunctional. Adding a kitchen island with wheels allows you to be efficient as you can move around easily, and it can also serve as a serving table. You can add small cabinets or drawers to your kitchen islands to add extra storage space.
This kitchen island can be made of wood and metal. Underneath the countertop, you can have trays there to place other things for cooking. It’s also good if the caster wheels of your island have the locking function so that you can lock them to avoid them sliding over.
We can give you more ideas on kitchen renovations anytime. Our team of designers are ready and available to help you. We can think of cool stuff to implement in your kitchen that’ll make it more valuable than before.
Build storage seats
Another idea for remodeling a small kitchen is to build seats with storage compartments. This will add a storage area to hide some of your kitchen linens, rags, and other items. Underneath the seat cushion, we can create a storage for your condiments. You can store small items there for your kitchen. That way, your seats are more functional than before.
Choose small appliances
For a small kitchen, you have to consider swapping your appliances with small kitchen appliances. This will help you improve the flow of your working space. You might be hesitant, but there are several high-quality small appliances sold in the market nowadays.
Further, be wise when you choose your appliances, most especially if you live in a condo unit. If you are planning to buy an oven but will rarely use it, then consider something that works the same but is tinier, like a convection oven. A convection oven can work as an oven, a toaster, and an air fryer as well. There are condo kitchen remodeling ideas that would cater to your appliances, so get on that.
Use durable kitchen cabinets
This is one of the savviest kitchen remodeling idea that is widely used up to now. Cabinets are one of the most expensive things to update in a kitchen. But we can help you find durable cabinets that won’t break the bank.
In our store, you’d see a collection of different cabinet brands like Forevermark and Fabuwood. We have stock, semi-custom, and custom cabinets for you. Because we are direct from them, we can give you a better price than other stores.
Most importantly, having a custom cabinet gives you a better opportunity of keeping your kitchen organized and clean.
Add pull-out cabinetry into a wall
For that much-needed space in the kitchen, all you wanted to do is to maximize every inch of its corner. Make use of your wall for other storage space. You can add pull-out cabinetry where you take things out only when necessary, which means it won’t crowd your kitchen area.
It’s an efficient way of storing items on your base cabinets. Most of our clients have this since it’s space-saving. We can customize the cabinet door front and dimension to fit your kitchen.
With a pull-out cabinet, there is better multitasking ability in the kitchen. If you need to reach out for your pots or other cooking utensils, you can easily pull them out without bending and hurting your back. If you wish, we can also install lighting inside your upper cabinets. That way, you can easily see what’s inside, especially if you have a glass-front cabinet door.
Use concealed storage
Wall-recessed storage is a good way to save space. It makes your kitchen look cleaner and more seamless too. That said, we can install your fridge and oven in between cabinets while carving out some space in the wall for storage.
We understand how challenging renovating a small kitchen is. But we always find a way to make things work for our client. We examine every space inside their kitchen to think of ways of maximizing storage while keeping it elegant.
Choose a single-wall kitchen
This is one of the common kitchen layouts for small spaces. It works all the time, and we have plenty of ways to make it look great. In a one wall kitchen, your movable kitchen island is a big help. You can put things there, instead of going to the opposite side of the wall.
We’ll utilize your vertical space by installing hanging racks for your pots and pans. Open shelving on top of your countertop is also good. You’d save more countertop space by placing things there.
Bar shelves
We can install a bar shelf on your wall. You can place your favorite wine and wine glasses. This is better than having a free standing cart that takes up more floor space.
Dishwasher built inside your cabinets
Installing your compact dishwasher inside your base cabinets is a good idea as well. We also recommend that when doing kitchen remodeling for small spaces. To save on cost, we will not move any plumbing in your kitchen. But if it’s needed, then we’ll inform you in advance.
We can do the same thing for other kitchen appliances, like your fridge and oven. This is an excellent way to make your kitchen look seamless.
Need more remodeling small kitchen ideas?
We’d love to hear your thoughts! At Dupont Design Center, we put you at the center of our works. Your satisfaction is our top priority. If you have more questions about kitchen remodeling, feel free to call us at 202-972-5760. Or, you can contact us online to book an appointment.



