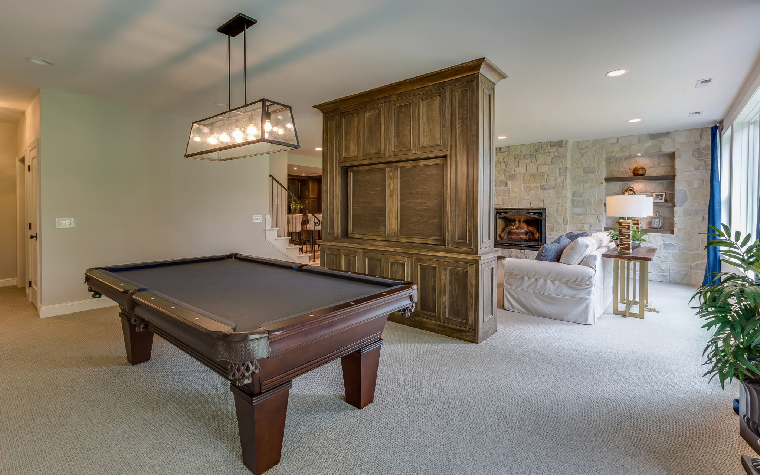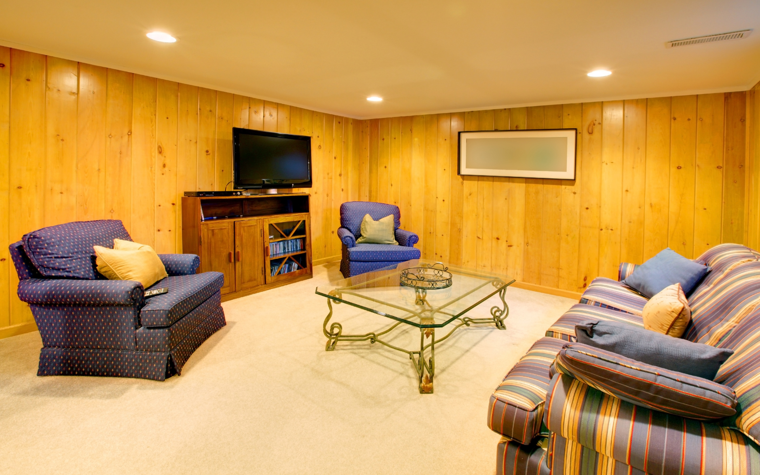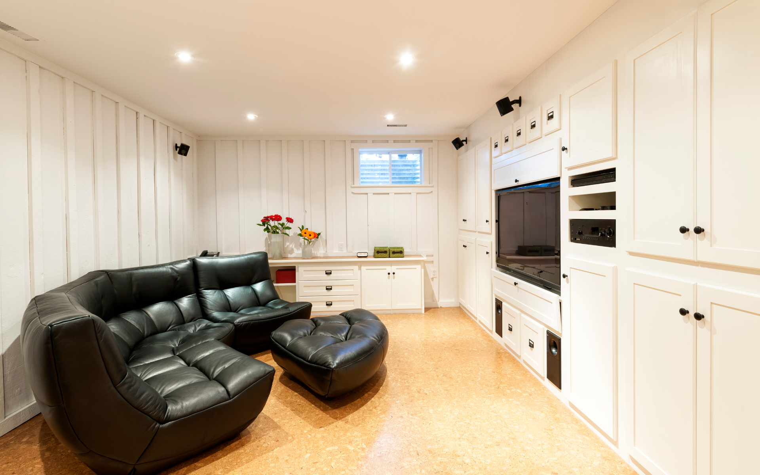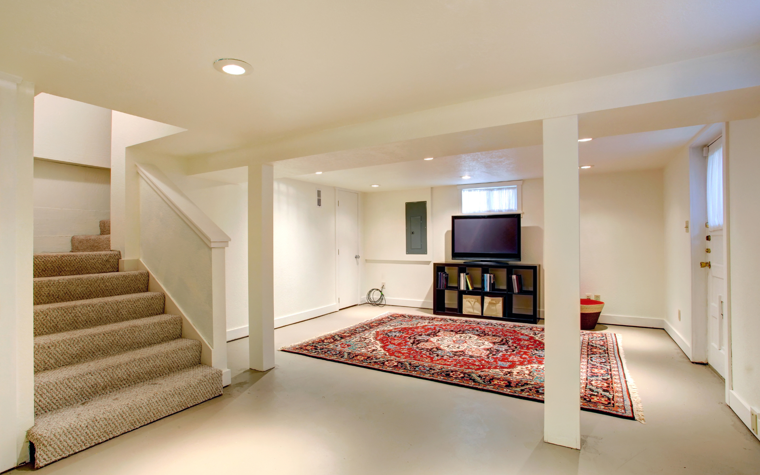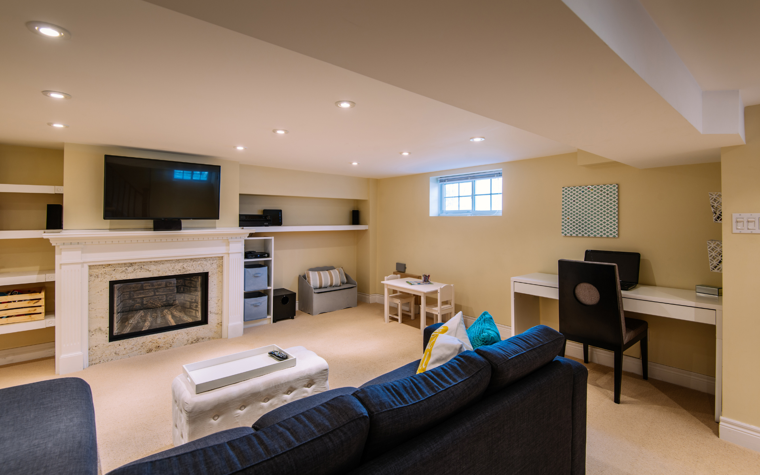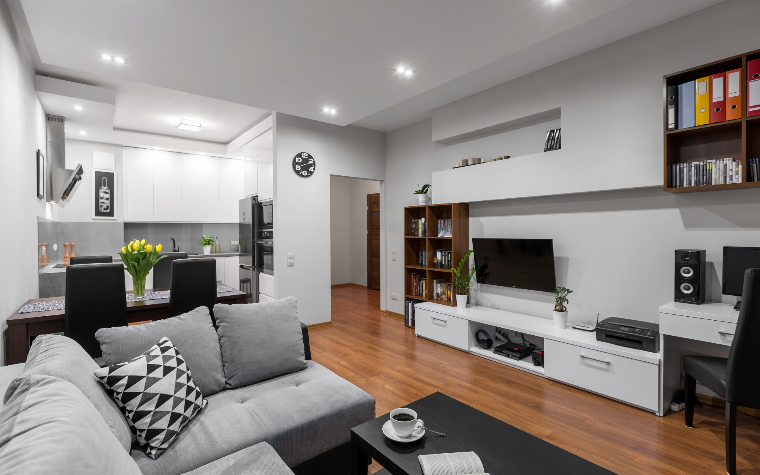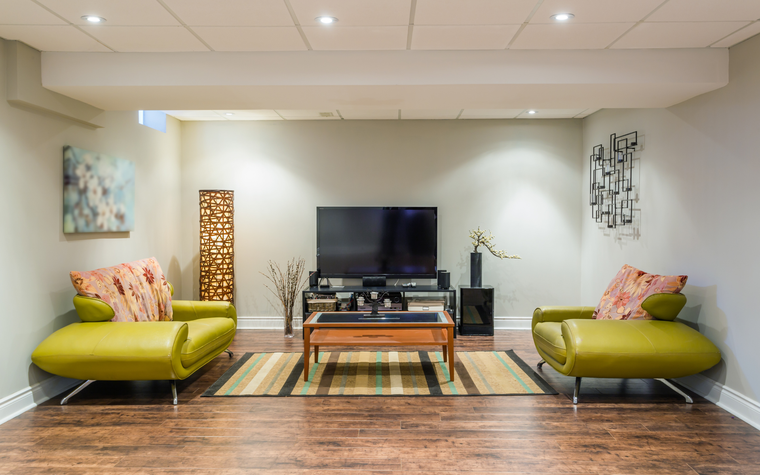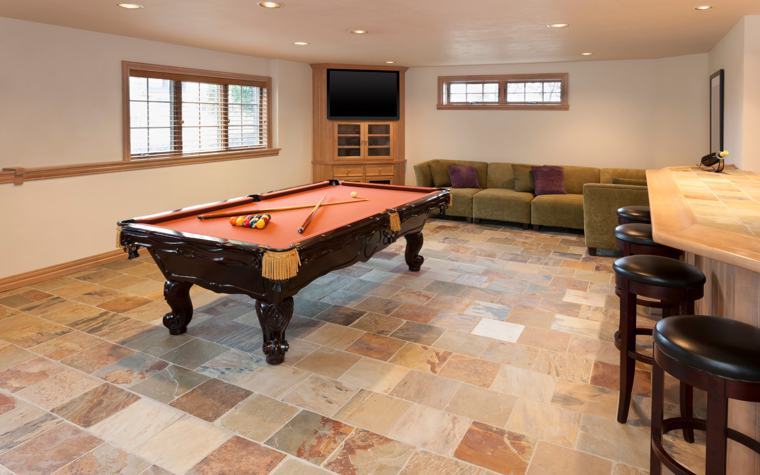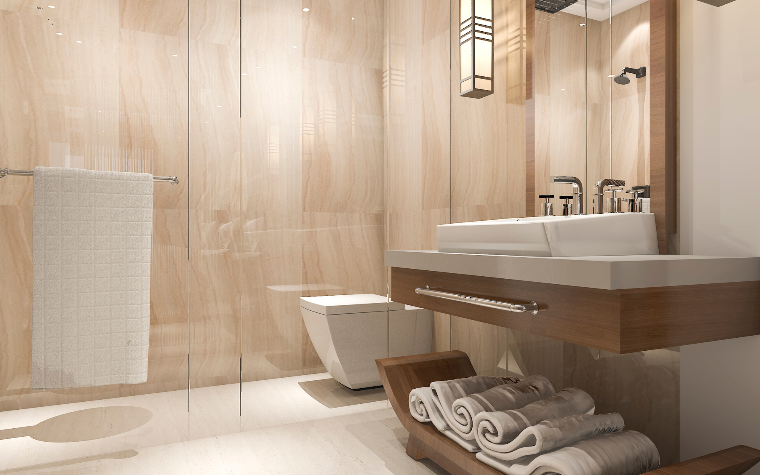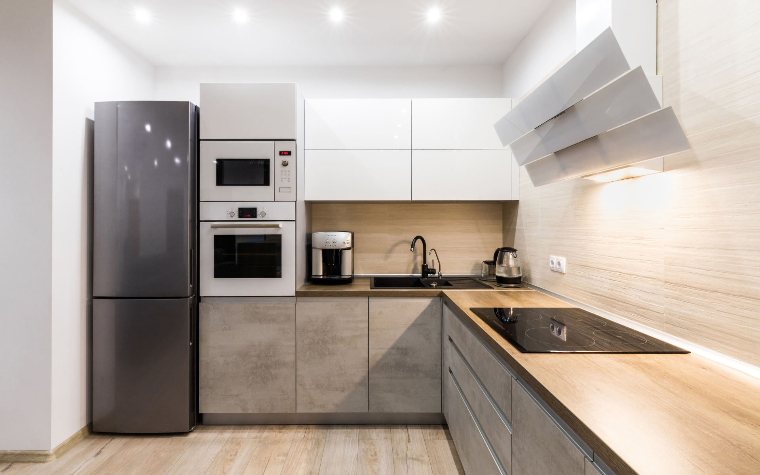Finishing a 1,000 sq ft basement costs $7,000-$23,000 on average. The $7-23 per sq ft covers installing insulation, drywall, flooring, electricity, and ventilation to make the finished space more livable. Properly waterproofing the foundation first is crucial to prevent moisture and mold issues later on. A finished basement adds a functional living area for bedrooms, offices, storage, or recreation rooms.
Table of Contents
Transforming an unfinished basement into a livable space is a home renovation project that can add valuable square footage and functionality. However, as with any major remodeling undertaking, basement finishing can require a significant investment depending on the size of your basement, the scope of work involved, the choice of finishes, and any necessary structural repairs needed in your home’s foundation.
Understanding typical basement remodeling costs per square foot and the key factors that impact your total complete remodel budget enable homeowners to plan and set realistic expectations for taking on full basement remodel costs and finishing the project.
Key Factors Impacting Basement Remodel Cost
Several important considerations influence the costs of remodeling your basement:
1. Total Square Footage
The overall size of the family room in your basement space significantly impacts the price to finish it. Larger spaces require more materials, labor, and time vs smaller layouts. As an example:
- 500 sq ft basement remodel: $15,000 – $30,000
- 1,000 sq ft basement with 2 rooms & bathroom: $35,000-$60,000
- 1,500+ sq ft basement finishing an entire floor: $60,000+
Measure your full basement dimensions and target layout to determine the total square footage for accurate quotes.
2. Scope of Work
The details of what you want to accomplish in your basement also play a major role. A simple open living area is far less expensive than adding multiple rooms, plumbing for bathrooms, specialized spaces like a home theater or gym, etc. Key scopes include:
Basic Basement Finishing
- Framing walls & ceilings
- Installing insulation
- Dropping electrical & adding lighting
- Drywall, paint & trim carpentry
Adding Rooms/Defined Spaces
- Framing walls for bedroom(s), bathroom(s), utility room
- Running venting & plumbing for bathrooms
- Adding closet space & storage
Upgrades & Custom Spaces
- Wet bar or kitchenette install
- Surround sound home theater
- Exercise room, sauna, steam shower
- Custom built-in cabinetry & storage
Generate an outline of all the elements you hope to complete to determine pricing.
3. Types of Materials Selected
The choices you make finishing out your remodeled basement also push total project costs higher or lower. Using all high-end flooring, lighting, and finishes gets expensive quickly compared to more budget-friendly options that still provide function and appeal. Just a few material considerations include:
Flooring
- Basic concrete sealing vs. luxury vinyl tile or ceramic
- Thick carpet vs. laminate wood look flooring
Cabinetry & Trim
- Custom cabinetry & bookshelves vs. stock base & wall cabinets
- Basic trim materials vs. crown molding frames & accent walls
Evaluate wants vs needs to allocate material dollars wisely.
4. Add-On Costs
In addition to the visible living area materials, vital structural, mechanical, and regulatory components can add substantial costs to finishing a basement properly:
Structural & Moisture Control
- Foundation/wall repairs
- crack injections, waterproof coatings
- french drain, sump pump installs
Mechanical Upgrades
- New HVAC system sized for added space
- Electrical – new box, wiring upgrades
- Plumbing rough-ins, sewer connections
Permits & Professional Fees
- Architect drawings & design fees
- Permit applications & inspection costs
- Certified engineering (if structural changes are made)
These items often account for 30% or more of the total expense to avoid issues down the road.
Now that we’ve covered the key drivers determining basement remodeling costs, let’s look at typical price ranges for specific project components.
Cost Breakdown for Basement Finishes
Below are the average cost ranges for the most common parts of a basement remodel. Pricing applies to materials plus professional and plumbing installation costs and labor.
Framing & Drywall
Framing out walls to create rooms and ready basement walls for drywall is step one:
- Wood Framing – $5 to $10 per square foot
- Metal Framing – $7 to $12 per square foot
- Installing Drywall – $1.50 – $2.50 per square foot
- Drywall Finishing (mudding, sanding) – $1 – $2 per square foot
Total Framed Wall with Painted Drywall: $9 – $16 per sq ft
Insulation
Proper insulation improves temperature control and sound privacy. Options include:
- Basic Batt Insulation – $1 – $1.50 per sq ft
- Spray Foam Insulation – $3 – $6 per sq ft
Flooring
Flooring costs can vary tremendously based on the type/quality selected from basic, concrete floor sealing to high-end ceramic tile:
- Concrete Sealing: $1 – $3 per sq ft
- Vinyl Flooring: $2 – $7 per sq ft
- Laminate Flooring: $3 – $8 per sq ft
- Ceramic Tile Flooring: $7 – $15 per sq ft
- Higher-End Stone, Marble Tile: $15 – $30 per sq ft
Calculate materials needed by total basement square footage broken down by room if installing different types per space like carpet in bedrooms or laundry room.
Electrical
Updating wiring existing plumbing and lighting typically involves:
- Running New Wiring – $8 – $12 per linear foot
- Lighting Fixtures – $50 – $300+ per light fixture
- Install New Breaker Panel Box – $1,200 – $1,800
Add $2,500+ if also upgrading the main home electrical panel for added capacity comfort and energy efficiency.
HVAC
Some form of climate control makes your basement bathroom remodel comfortable year-round:
- Freestanding AC/Heating Units – $4,000 – $8,000 Total
- Central HVAC System – $6,000 – $15,000+ Total
Get professional HVAC load calculations to right-size a system for your entire basement side’s square footage. Expect added cost for any necessary ductwork.
Plumbing
If adding full or half baths, plumbing installation costs typically include:
- Half Bathroom Plumbing – $2,500 – $5,000 Total
- Full Bathroom w/Shower Plumbing – $6,500 – $12,000 Total
- Utility Sink/Wet Bar Plumbing – $1,500 – $3,000 Total
Factor bathroom fixtures,, sink/toilets, and any sewer line upgrades needed into plumbing costs.
Windows & Doors
New windows and an interior basement entry door often make the list:
- Egress Window (Code for Bedroom) – $1,000 – $2,000 Each Installed
- Casement Finish Window – $400 – $800 Each Installed
- Pre-hung Interior Door – $150 – $300+ Each
Check any egress requirements plus building code minimums for natural light and ventilation.
Fire Safety
Don’t forget smoke and CO detectors plus fire suppression:
- Smoke & CO Detectors – $30 – $70 per detector
- Residential Sprinkler System: $2 – $8 per sq ft
Finished basement
Trim, paint, ceiling, and floor coverings finish the job. Prices per square foot typically fall in these ranges:
Trim
- Door & Window Trim – $3 – $8 per linear foot
- Baseboard Trim – $2 – $4 per linear foot
- Crown Molding – $5 – $10 per linear foot
Paint
- Primer & 2 Coats of Paint – $1 – $2 per sq ft
Ceilings
- Drop Tile Ceiling – $3 – $7 per sq ft
- Drywall Ceiling – $1 – $2 per sq ft
Total Average Costs for Basement Remodels
Given all the potential variables, total basement finishing costs can vary tremendously. Some typical overall project budgets are:
- Basic Basement Remodel – Framing a couple of rooms, a bathroom, and a small wet bar area. Using mid-range flooring, lighting, and finishes throughout – $125 to $250 per sq ft or $62,500 to $125,000 for a 500 sq ft basement
- High-End Finished Basement – Multi-Room build-out with stone floors, custom cabinetry & wet bar, theater room. Top-of-the-line lighting and finishes – $300+ per sq ft or $180,000+ for a 600 sq ft luxury basement
Get quotes from at least 3 qualified contractors to determine approximate pricing for your specific basement layout, materials, and scope of work.
Saving Money on Your Basement Remodeling Project
If paying for a full basement remodeling project upfront doesn’t fit your budget, consider ways to reduce costs like:
Phase Projects Over Time
Tackle major structural and mechanical updates first while spacing out finished surfaces as budget allows. Doing framing, plumbing, and electrical all at once saves rework down the road.
Take on More DIY
Consider framing walls basement ceiling, painting, trimming carpentry, and laminate flooring install as DIY projects then hire pros only for specialized work like electrical, HVAC, and plumbing that require certified skills.
Choose Budget-Friendly Finishes
Skip the imported Italian tile and hand-scraped walnut floors in favor of quality laminate, vinyl plank flooring, and mid-grade cabinetry to save thousands without losing style.
Hire Local Contractors
Established local remodelers have lower overhead, labor costs, and commute time baked into rates compared to big general contractors, often 10-30% cheaper overall.
Apply for Permits Yourself
Pull any required building permits personally instead of paying contractor markup. Some towns even offer homeowner discounts on permits as inspection fees vary too.
While cutting costs requires some work upfront, the payoff of thousands saved long-term is worth investigating.
Creating Value for Resale
One major perk of taking on a small basement finishing project despite the costs required is the potential boost to your home’s value when it comes time to sell.
According to 2022 data compiled by Redfin across over 1 million home sales, the national average return on investment for basement remodels is over 70%. This means for every $1 spent on a basement update, owners recouped approximately $0.70 upon selling their home. Returns can be even higher in some markets.
By converting an unfinished basement with exposed pipes and concrete floors into inviting livable spaces like rec rooms, home offices, and additional bedrooms, you can save money and add usable square footage and functionality that home buyers covet.
If selling is 5+ years away, even basic mechanical improvements like new HVAC systems, electrical upgrades, and egress windows check crucial boxes for legal bedrooms that future owners will appreciate.
Approaching your basement project as an investment in your home’s living space rather than just a luxury add-on can help justify taking the plunge into a sizeable yet lucrative remodeling project.
Selecting Skilled Contractors
Navigating all the decision points for transforming the living space in your basement is far easier with the expertise of experienced professional contractors guiding you. Look for leading remodelers with:
Local Experience
Contractors regularly working in your area comply best with regional and local building authorities and codes and know how to handle any inspection process or permit procedures for basement projects in your town.
Photos/Videos from Past Work
Validate skills and style by examining finished basements a contractor has previously completed. Bonus if they can connect you directly with past clients to ask questions 1-on-1 without sales pressure.
Detailed Quotes
Avoid vague verbal ballparks. Reputable pros will provide a thoroughly itemized quote in writing outlining your exact full basement cost, layout, all scope elements, types/grades of materials included plus start dates and estimated completion timeline before asking you to sign a contract.
Vetting ensures you select the best fit for your skill, budget, and vision.
Creating a Realistic Budget
Setting realistic expectations applies not just to your reimagined, basement size and layout but also the costs, timeline, and process involved. Keep things on track by:
- Getting quotes from 3-5 prescreened professional contractors before finalizing the budget
- Building in contingencies ~10%+ for any unforeseen issues arising mid-project
- Clarifying exactly what scope items, materials, and warranties are covered in the contract
- Not taking on debt more than 80% of expected home value
- Securing financing ahead if using savings/loans to confirm spending power
- Setting firm payment terms – never pay 100% upfront!
Planning for the unexpected prevents most budget-busting scenarios that sink most basement renovation projects.
Conclusion & Next Steps
Whether your goal is expanding the living area for a growing family, adding a luxe entertainment space, or boosting resale appeal, a well-executed basement remodeling project offers a return on investment through both added function and increased home value.
Turning those before visions of your perfect basement oasis into reality requires understanding typical basement renovation costs, scope considerations, and smart budgeting from the start. Now that you know the major factors determining basement finishing pricing for materials, labor, and profit margins, you can set realistic expectations for your home’s layout and budget.
We covered typically per square foot and total cost ranges based on the level of finishes as one starting point. Yet ultimately only a custom quote from start to finish tailored to your actual basement’s measurements and material choices can provide truly accurate pricing.
So take your total wishlist, target uses for the office space, and an itemized breakdown of all the elements involved to request on-site estimates from qualified contractors.
Then by selecting the right pro for your job, signing a clearly defined contract & proactively planning for the unexpected, you can feel confident undertaking a basement remodel that yields an inviting new living area that both meets your needs and adds long-lasting value to your home.

