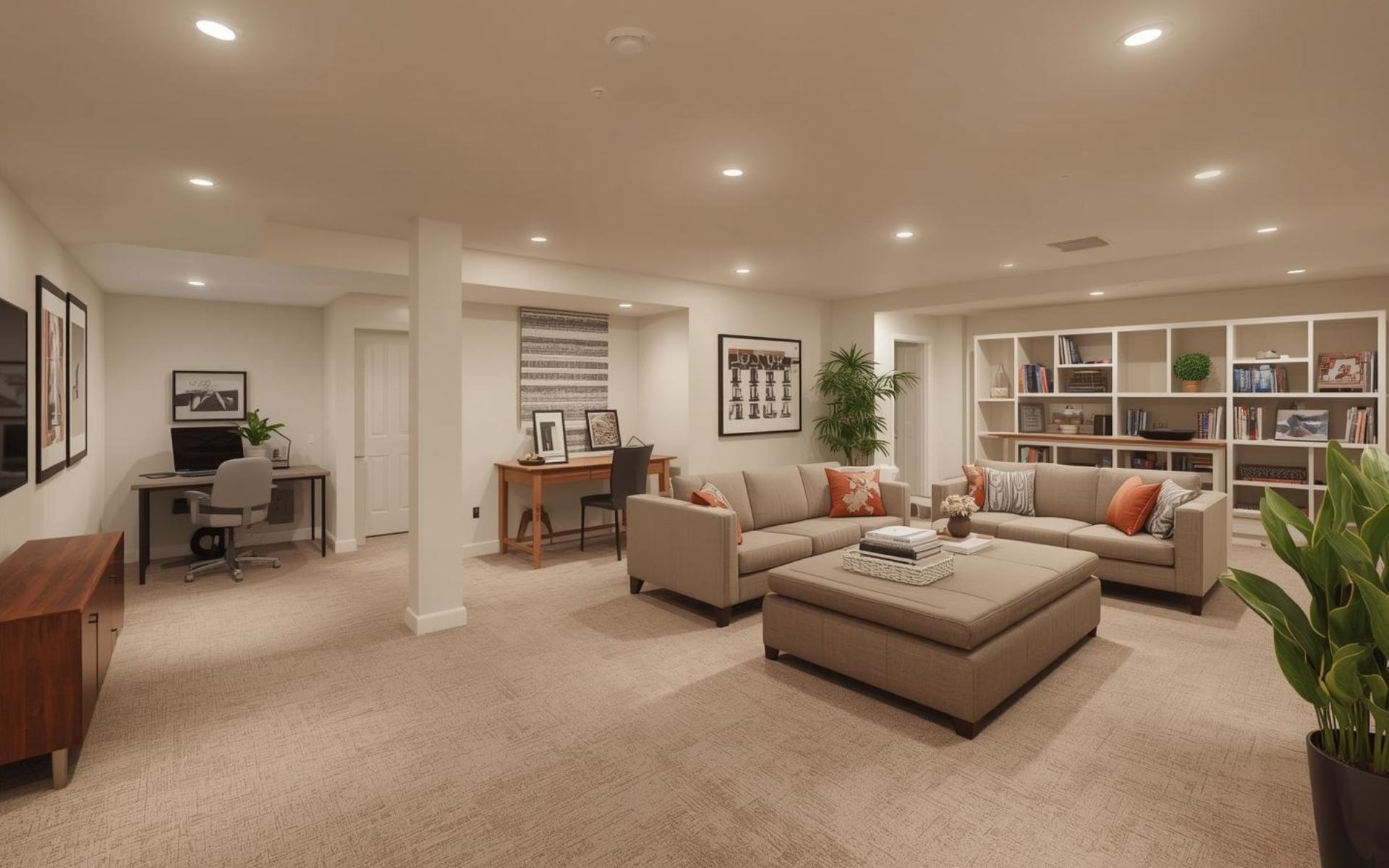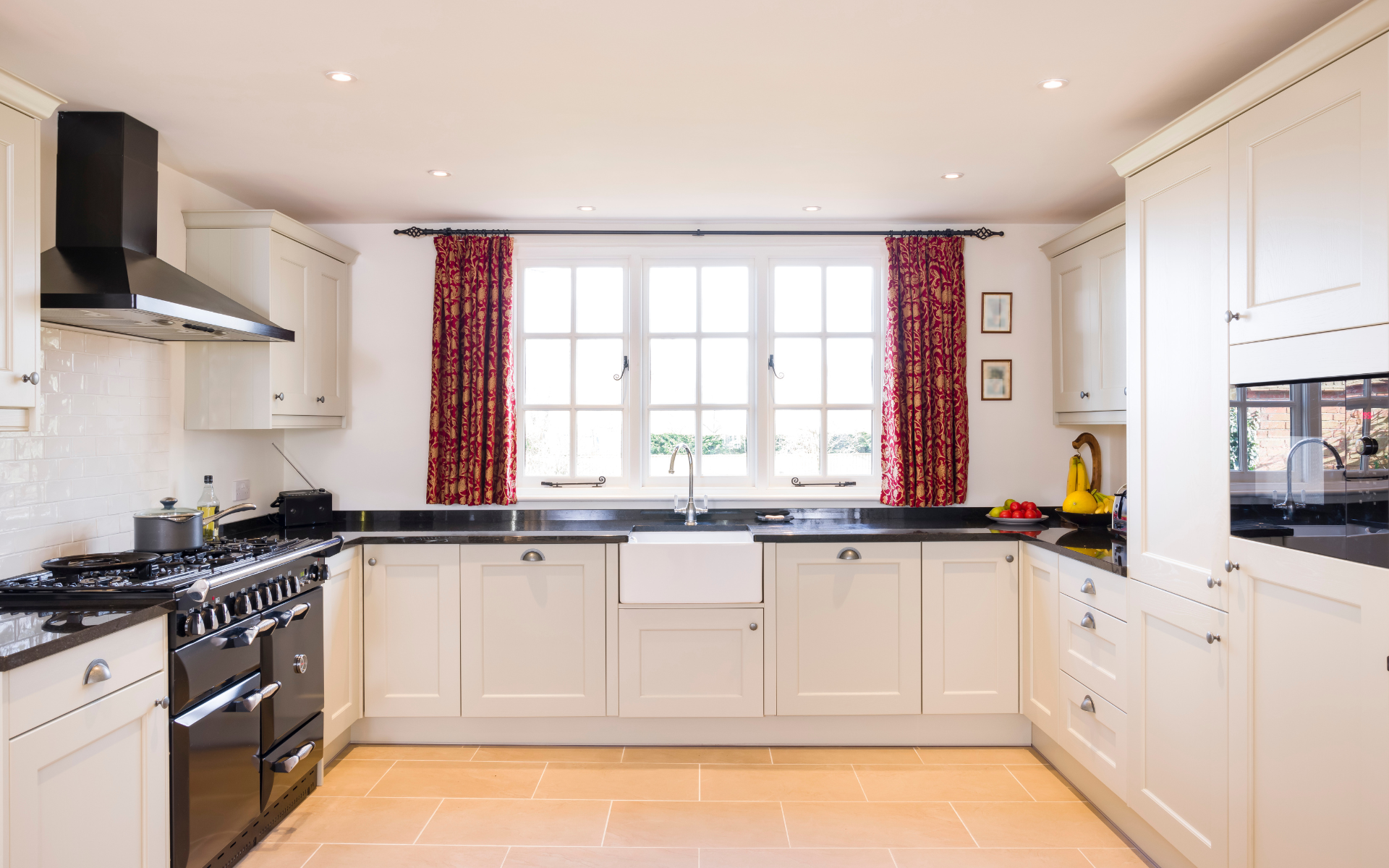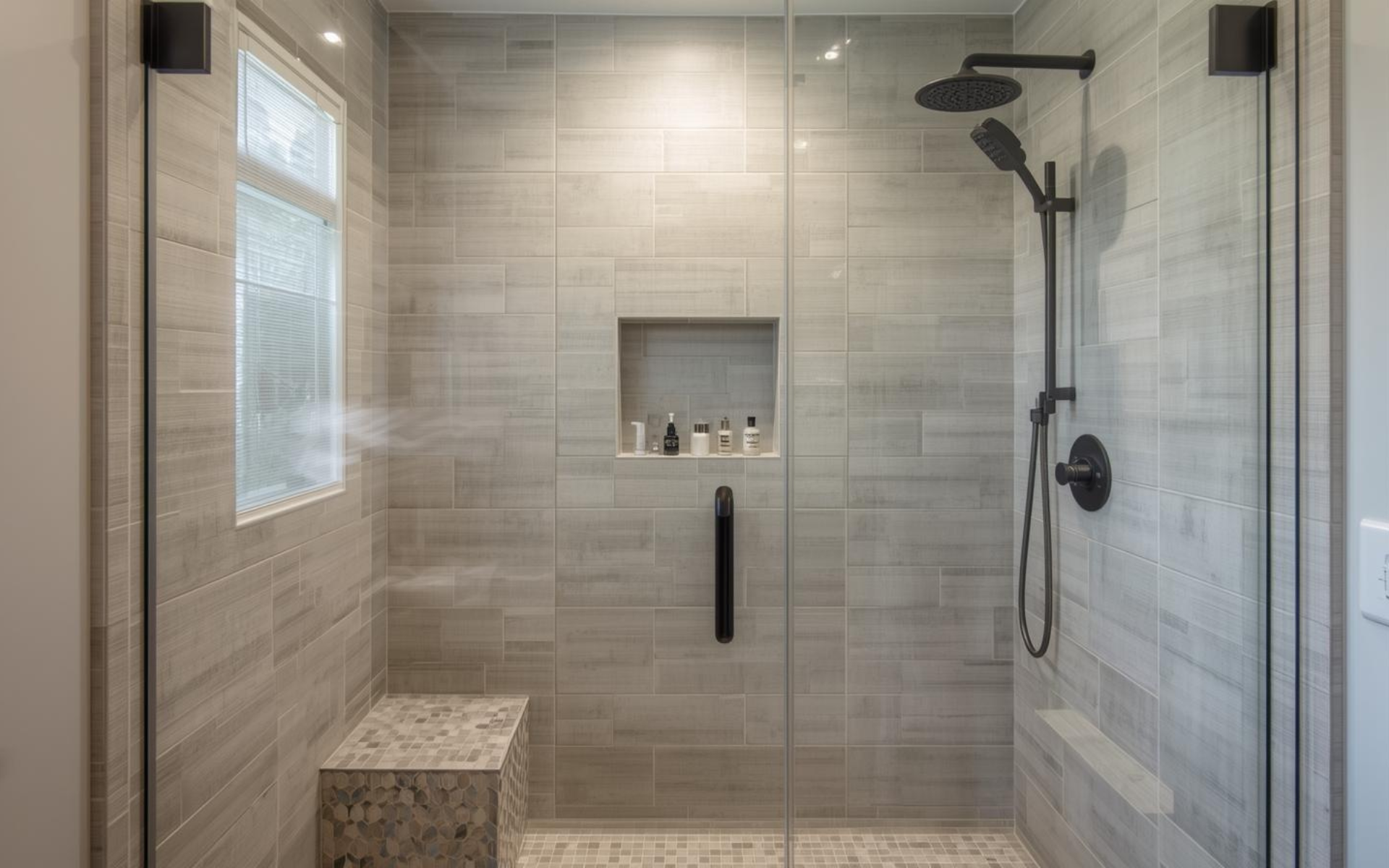Your basement sits there collecting dust and holiday decorations when it could be working harder for your family. The right basement remodeling ideas transform wasted square footage into space you’ll actually use, whether that means a cozy family room, a home office that gets you out of the dining room, or an entertainment zone where the kids hang out on weekends.
You don’t need a massive budget or months of construction chaos to make real changes down there. As a trusted kitchen and bath remodeling company, we understand how to maximize every inch of your home. Let’s explore top basement remodeling ideas that deliver real results.
Table of Contents
Planning Your Basement Remodel
Start with the basics before you pick paint colors or furniture. Your basement needs proper moisture control, adequate lighting, and good ventilation. These fundamentals determine how successful your finished basement becomes.
Check for water issues first. Even minor dampness ruins the best basement design. Fix leaks, improve drainage, and consider a dehumidifier before you install anything permanent.
Measure your ceiling height. Building codes typically require 7 feet minimum for habitable space. Lower ceilings limit some basement ideas but open doors to others. Work with what you have rather than fighting your space.
Budget-Friendly Basement Remodeling Ideas
You don’t need deep pockets for a basement makeover. Focus your spending where it matters most and save on areas where cheaper options work fine.
Paint transforms unfinished basement walls faster than any other single change. White or light colors make low ceilings feel higher and dark corners feel brighter. One gallon covers about 400 square feet, making this the cheapest way to finish a basement wall treatment.
Leave ceiling joists exposed and paint them black or white. This industrial look costs almost nothing and keeps your mechanical systems accessible. According to Angi, exposed ceilings are among the most budget-conscious choices for basement renovations.
Use luxury vinyl plank flooring instead of tile or hardwood. LVP handles moisture better than wood, costs less than tile, and goes down fast. You get the look of expensive materials without the expensive price tag.
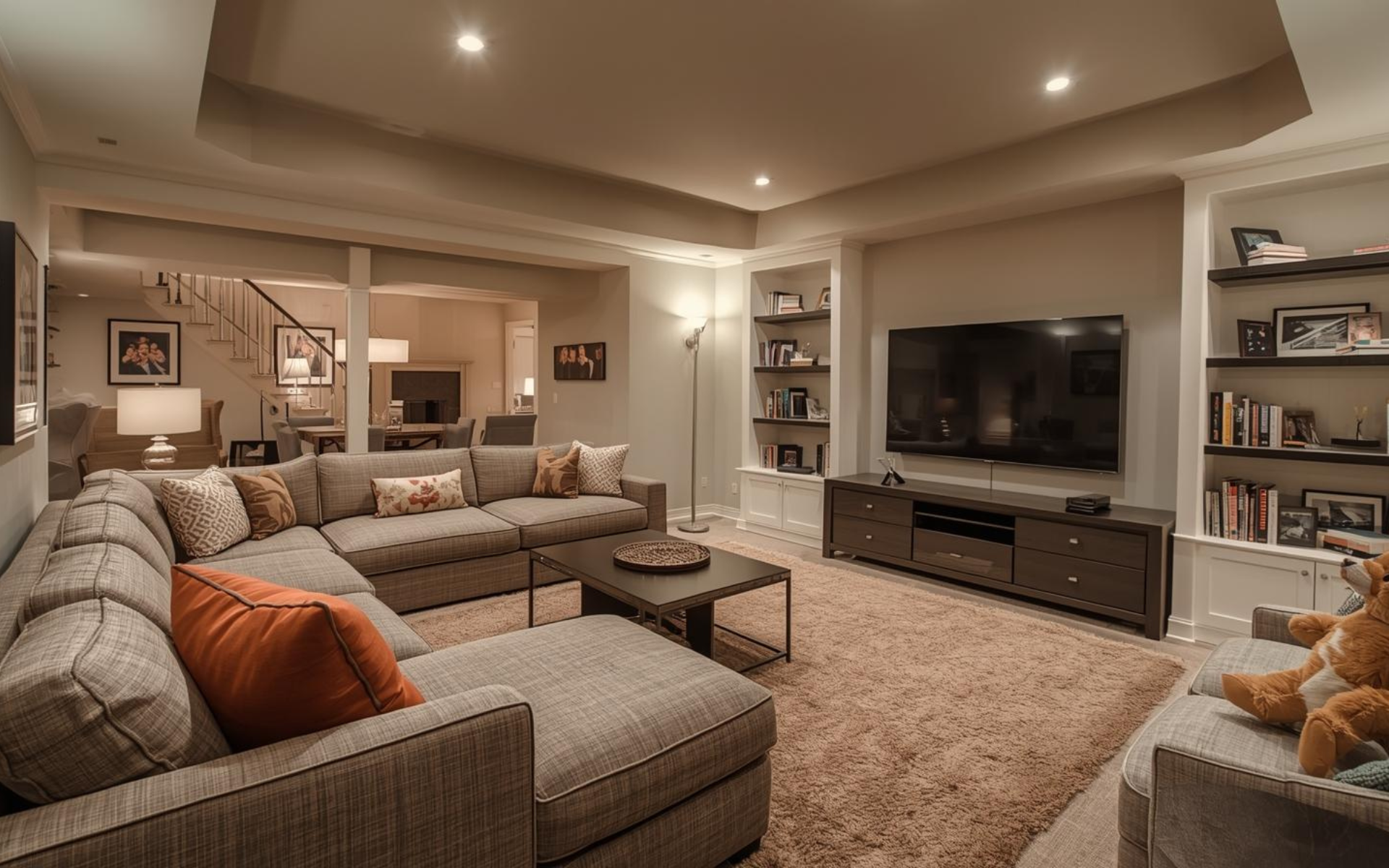
Creating a Basement Family Room
A basement family room gives your whole family space to relax without taking over your main floor. This popular finished basement idea works for homes of all sizes.
Comfortable seating comes first. Sectional sofas fit corners and provide plenty of room for family movie nights. Add a coffee table, side tables, and good lighting to create a complete living space.
Install a mini fridge to keep drinks cold without constant trips upstairs. Stock it with water, juice, and snacks. Your kids will spend more time in their new space when everything they need stays within reach.
Area rugs define different zones in open basement layouts. Place one under your seating area and another near a game table or reading nook. This visual separation makes your basement feel like multiple rooms even when the walls don’t divide the space.
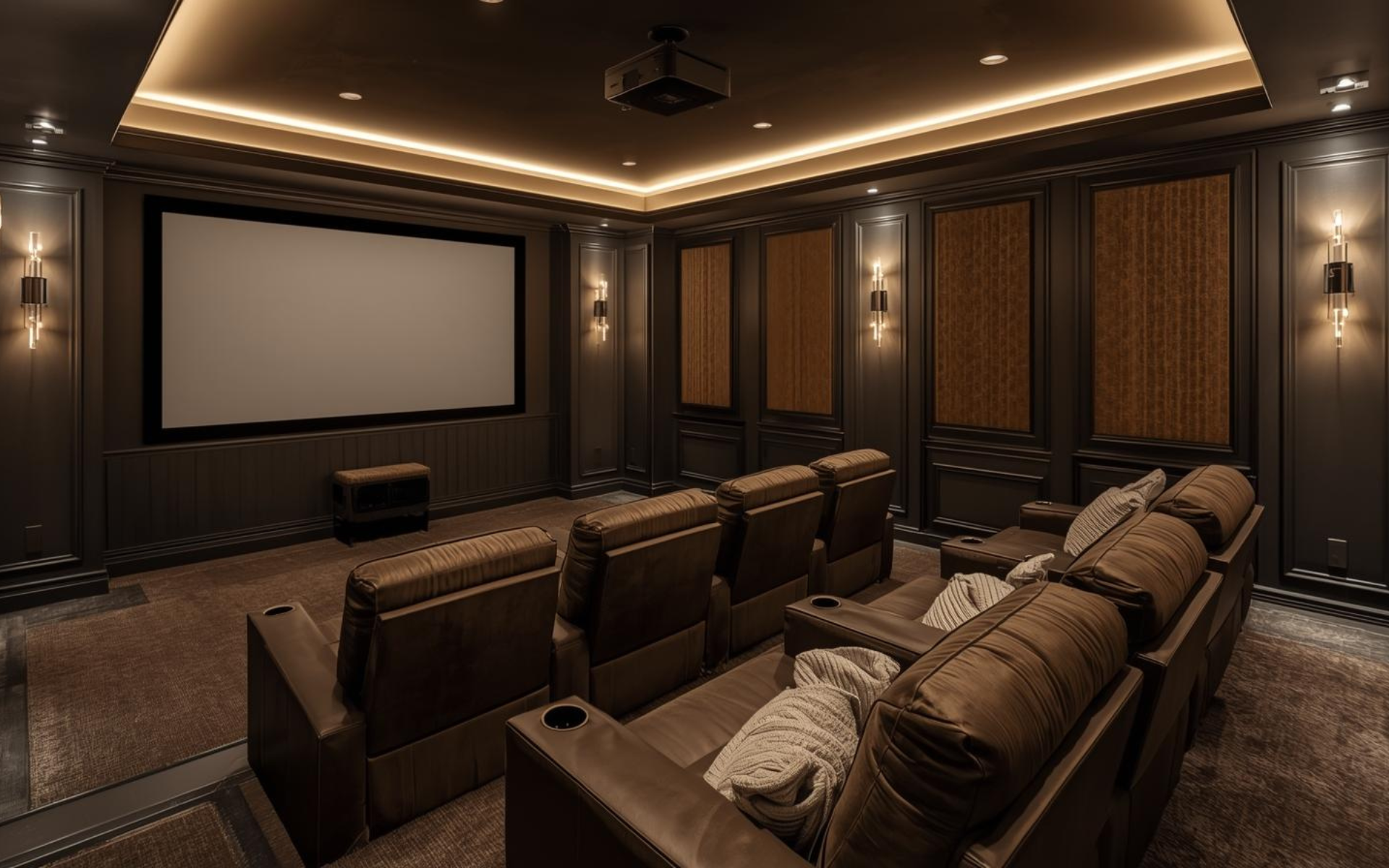
Home Theater and Media Room Basement Ideas
Media rooms top the list of basement remodeling ideas for entertainment lovers. Your basement’s natural darkness and separation from main living areas create perfect movie-watching conditions.
Projectors cost less than large TVs and create theater-size images. Mount a screen on the wall or use a blank white surface. Add blackout curtains if your basement has windows.
Acoustic panels improve sound quality without expensive speaker systems. These panels absorb echo and create clearer audio for family movie nights. Place them on walls and ceilings where sound bounces most.
Stadium seating works in basements with enough ceiling height. Build a raised platform in the back row so everyone sees the screen clearly. Add recliners or bean bags for comfortable viewing that beats any commercial theater.
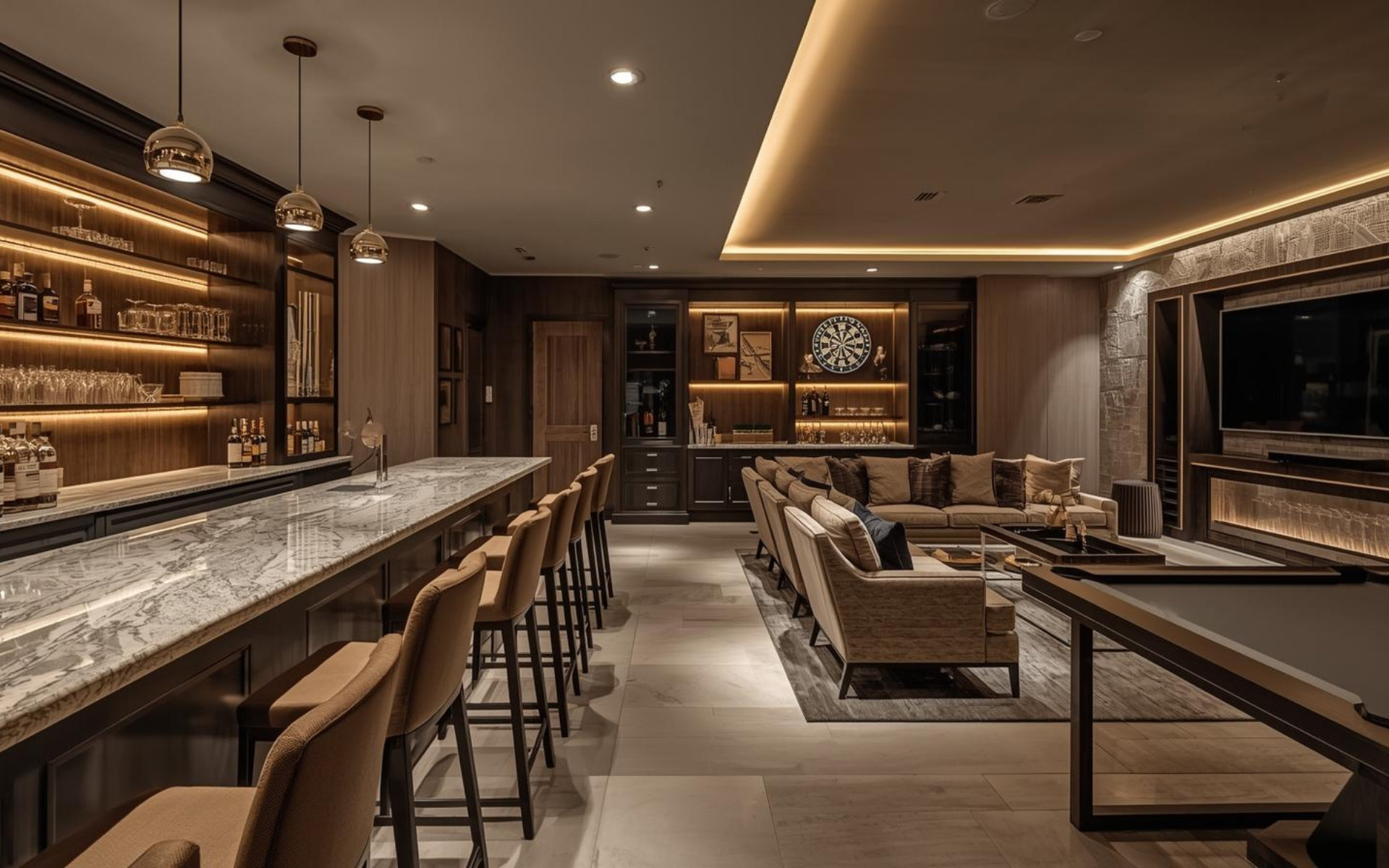
Basement Bar and Entertaining Space
A wet bar turns your basement into a prime entertaining space. Friends and family gather around a well-designed bar area for game days, parties, and casual hangouts.
Your wet bar needs a sink with hot and cold water. This requirement makes installation more complex than a dry bar but creates a functional entertaining space. Run plumbing during your initial basement remodel to avoid tearing things apart later.
Bar height counters sit 42 inches tall, higher than standard kitchen counters. This height works for standing guests and bar stools. Include a small sink, some counter space for mixing drinks, and storage for glasses and bottles.
Open shelving displays your glassware and creates a restaurant-style look. Install a wine rack for bottles and add a small wine cellar area if you have the space and interest. According to HGTV, wine storage in basement bars has grown increasingly popular as homeowners modernize old basements.
Game Room and Recreation Spaces
Game rooms give kids and adults a dedicated play space away from formal living areas. These creative basement remodeling ideas adapt to your family’s interests.
Pool tables need significant floor space. Measure carefully and add 5 feet around all sides for cue clearance. An 8-foot table requires a room at least 13 by 17 feet.
Ping pong tables fold and store against walls when not in use. This flexibility works well in small basement remodeling ideas where space serves multiple purposes. Add a dartboard, foosball table, or arcade games based on the available room.
Create a kids’ play area with foam floor tiles, toy storage, and a small dining table for crafts. Separate this zone from adult spaces with a half wall or different flooring. Your children get their own area while you maintain a finished basement you enjoy.
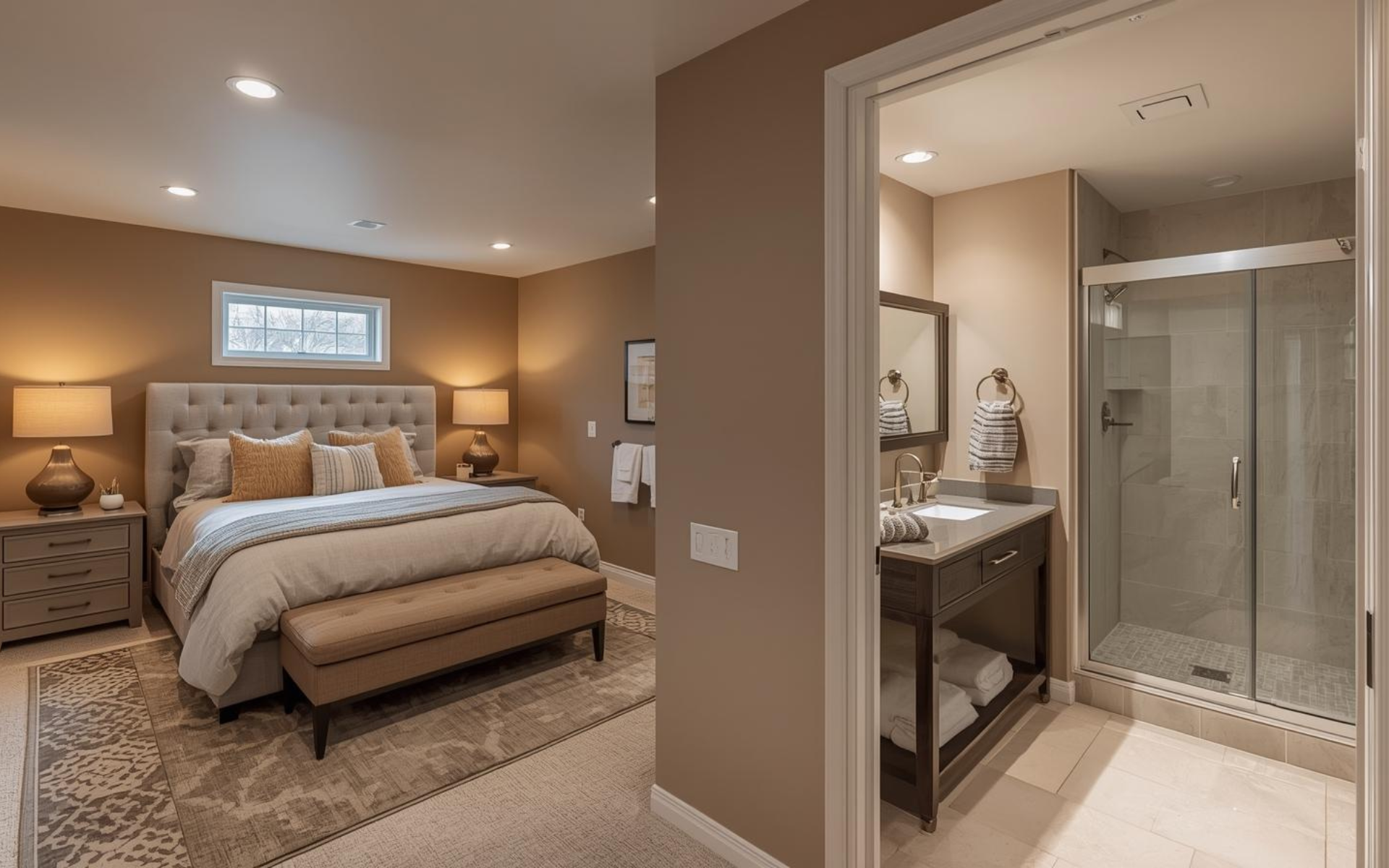
Basement Bedroom and Bathroom Additions
Extra bedrooms add real value to your house. Basement bedrooms work for guests, teenagers seeking privacy, or aging parents who need main-floor living alternatives.
Building codes require egress windows in basement bedrooms. These windows provide emergency exits and natural light. Installation costs money but creates a safe, legal sleeping space that increases your home’s value.
Adding a full bathroom makes your basement truly independent from the upper floors. Guests use their own facilities without traipsing through your house at night. A basement bathroom also serves your new game room, home theater, or wet bar.
Install a bathroom where plumbing access exists. Locating your bathroom near existing water lines reduces costs significantly. Use the cheapest material to finish a bathroom: ceramic tile for floors, prefab shower surrounds, and standard fixtures that don’t break your budget.
Home Office and Craft Room Concepts
Remote work turned basements into valuable office space. A dedicated workspace separates professional life from family activities upstairs.
Good lighting matters more in basement offices than anywhere else in your house. Add recessed ceiling lights, desk lamps, and floor lamps to compensate for limited natural light. Consider full-spectrum bulbs that reduce eye strain during long work days.
Soundproofing helps when you take video calls or need to concentrate. Add insulation in the ceiling joists before finishing your basement design. Carpet or rugs absorb sound better than hard floors.
Craft rooms need good storage and solid work surfaces. Install wall-mounted cabinets, pegboards for tools, and a sturdy table that handles your projects. Natural light from existing windows helps with detailed work.
Modernizing an Old Basement
Older basements often need updates before you implement new basement ideas. Outdated finishes, poor lighting, and old mechanicals drag down the whole space.
Replace old paneling with drywall. Wood paneling screams 1970s and makes basements feel darker and smaller. Removing it and installing fresh drywall modernizes an old basement instantly.
Update lighting from single bulbs to layered illumination. Combine recessed lights, wall sconces, and floor lamps. Dimmer switches let you adjust brightness for different activities.
Paint or cover exposed foundation walls. Concrete sealer plus paint creates a clean look for unfinished areas you’re not ready to fully renovate. This simple step improves appearance while you save for bigger projects.
Small Basement Remodeling Ideas That Maximize Space
Small basements need smart layouts. Every square foot counts when you’re working with a limited area.
Built-ins create storage without eating floor space. Custom shelving fits awkward corners and low-ceiling areas where furniture won’t work. Bookshelves from floor to ceiling hold books, display items, and hide clutter behind closed doors.
Murphy beds or sofa beds let one room serve multiple purposes. Your home office becomes a guest room when family visits. A craft room converts to a sleeping space without permanent furniture crowding your basement design.
Mount your TV on the wall instead of using a media console. Wall-mounted storage and floating shelves keep the floor clear. This makes small basements feel larger and easier to move through.
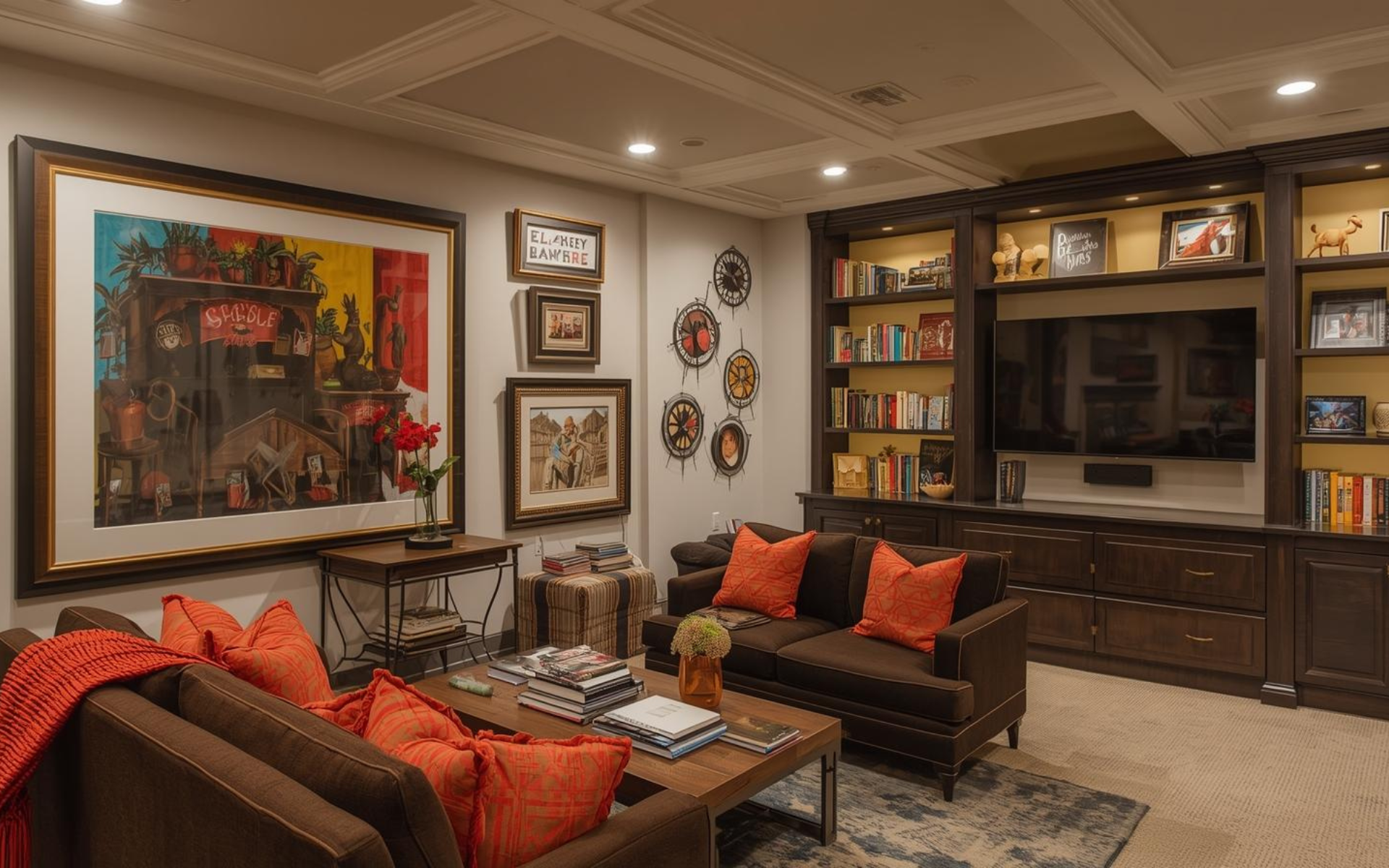
Finishing Touches for Your Basement Design
Wall art and decorative elements complete your basement makeover. These final touches transform construction projects into finished spaces your family loves.
Hang large pieces that fill wall space proportionally. Small artwork gets lost in big basement rooms. Go bigger than feels comfortable at first. Oversized pieces suit the basement scale better than collections of small frames.
Add plants even though natural light runs short. LED grow lights keep plants healthy in windowless spaces. Greenery softens hard surfaces and improves air quality.
Include personal touches that reflect your family’s style. Display collections, hang family photos, or showcase hobbies and interests. Your basement should feel like part of your home rather than a separate, impersonal space.
Building the Basement You Want
Your basement remodeling project starts with clear goals and realistic budgets. Decide how you’ll use the space before you spend money on materials or contractors. DIY work saves money if you have skills and time. Painting, flooring installation, and basic carpentry suit confident homeowners. Hire licensed professionals for plumbing, electrical work, and structural changes.
Phase your project over time if a complete renovation exceeds your budget. Finish one area this year and tackle another section next year. This approach spreads costs while giving you usable space sooner. Dupont Design Center provides top-notch renovation services backed by years of experience and satisfied homeowners. Connect with us to start your project.

